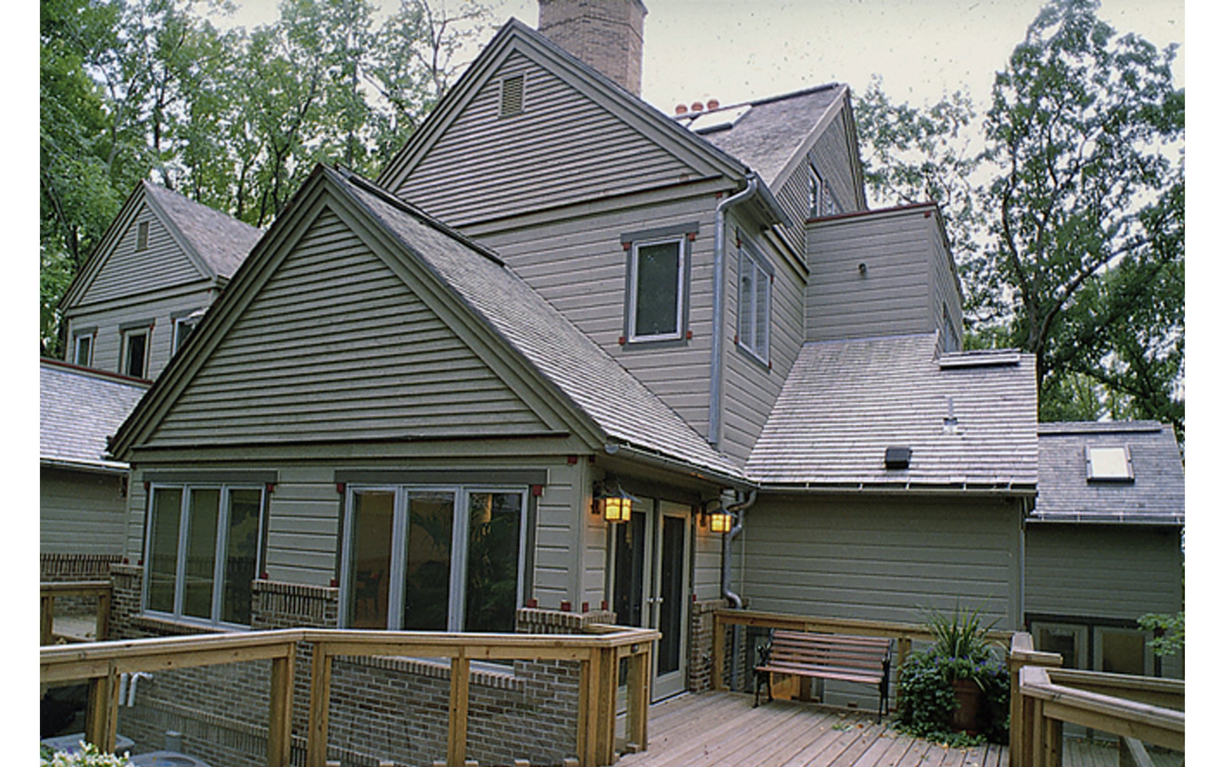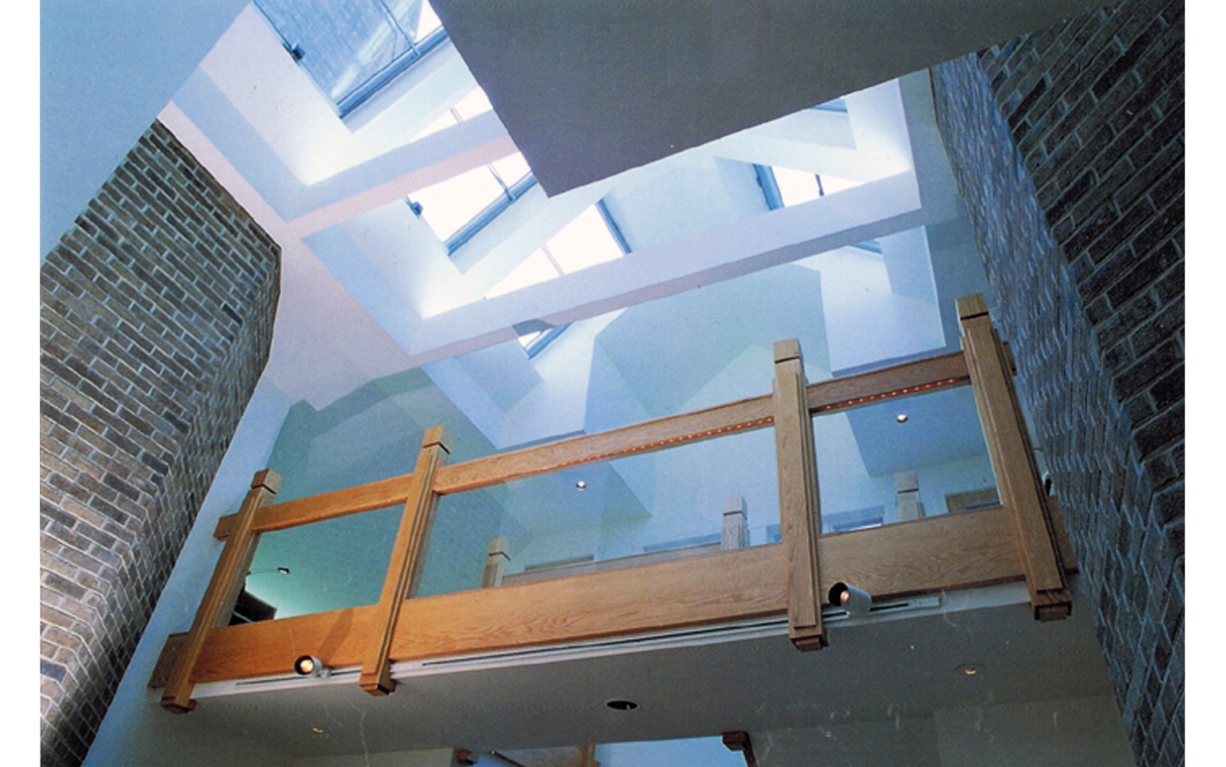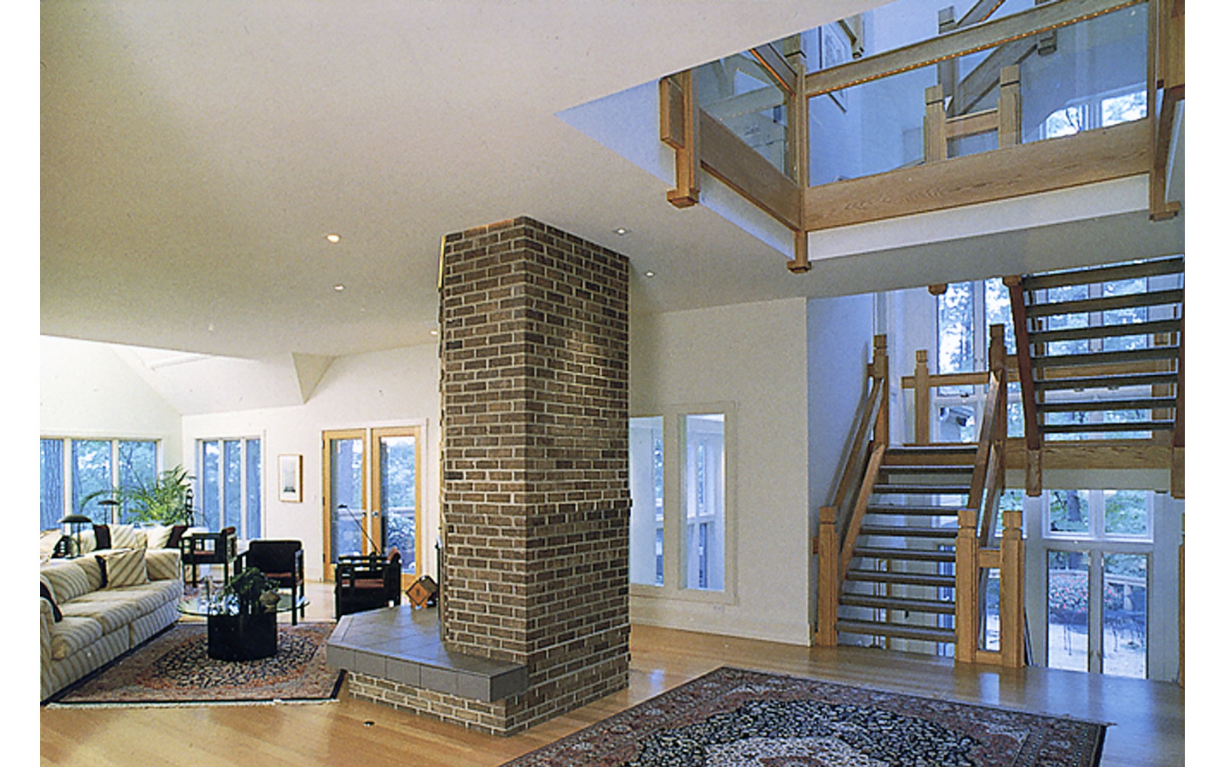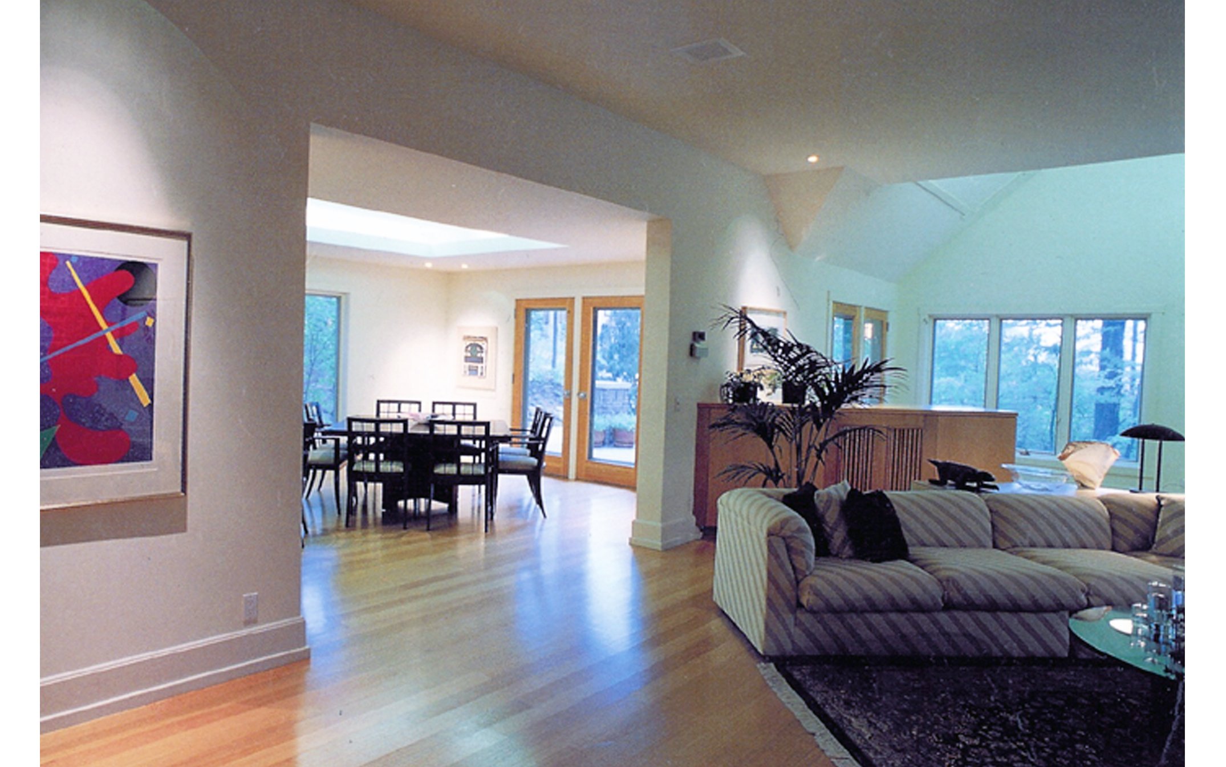SINGLE FAMILY
PRIVATE RESIDENCE, Chenequa, WI
This 8,000 sf house was shaped by the design principles of Frank Lloyd Wright and the Prairie School of Architecture. Typical features include low-sloped hip roofs, clerestory windows, large roof overhangs, the use of natural materials inside and out, casement windows, radiant in-floor heating and integration with the site.
The program called for an open plan with great room, dining room, entry, kitchen, family room, den and six bedrooms. The use of high and low ceilings in combination with indirect lighting created spaces that were both intimate and able to accommodate large crowds.
Although air conditioned, the home was designed to be primarily cooled during the summer by natural ventilation. The house's elevated site maximized views of the neighboring wetland and an on-site man made pond.
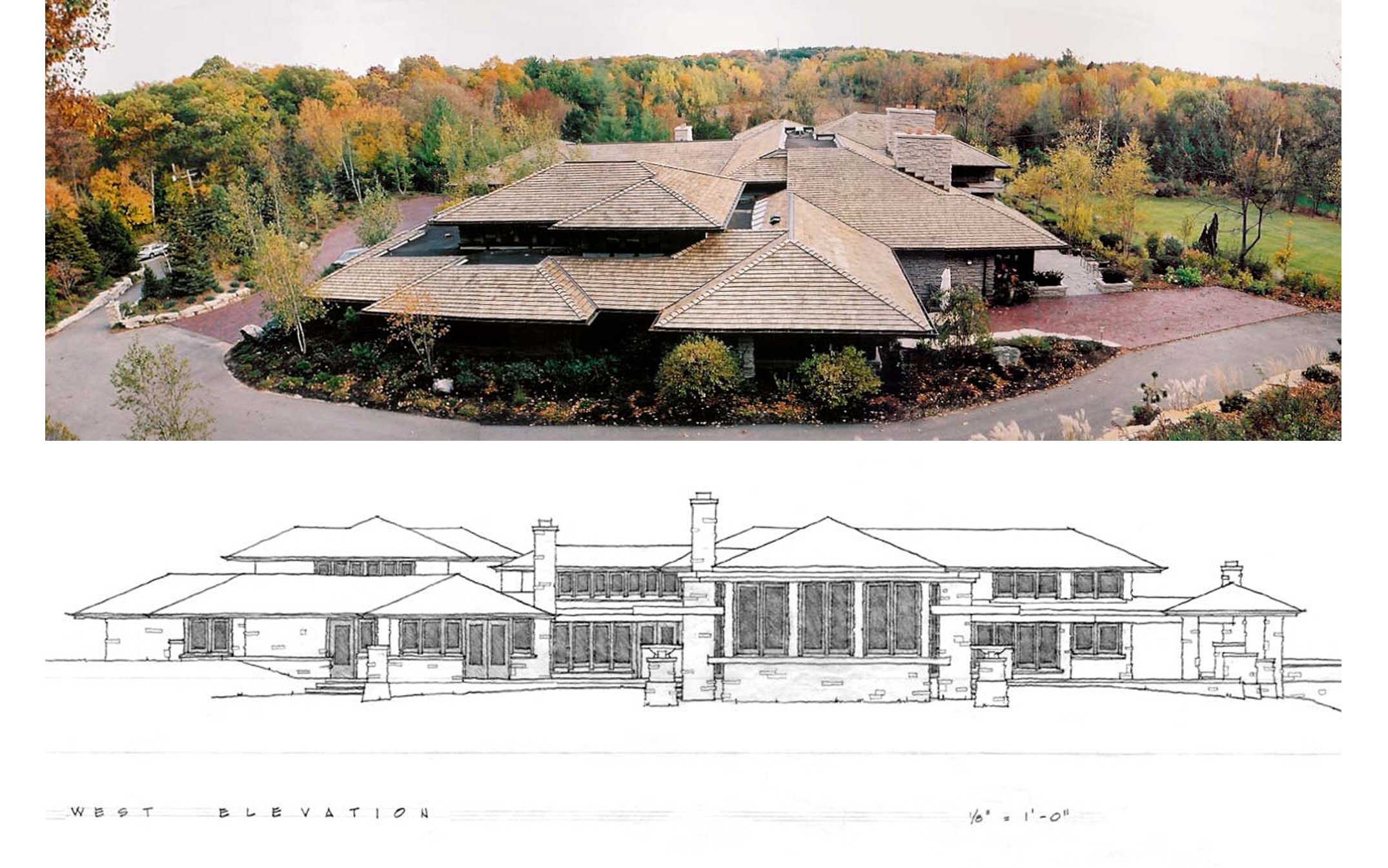
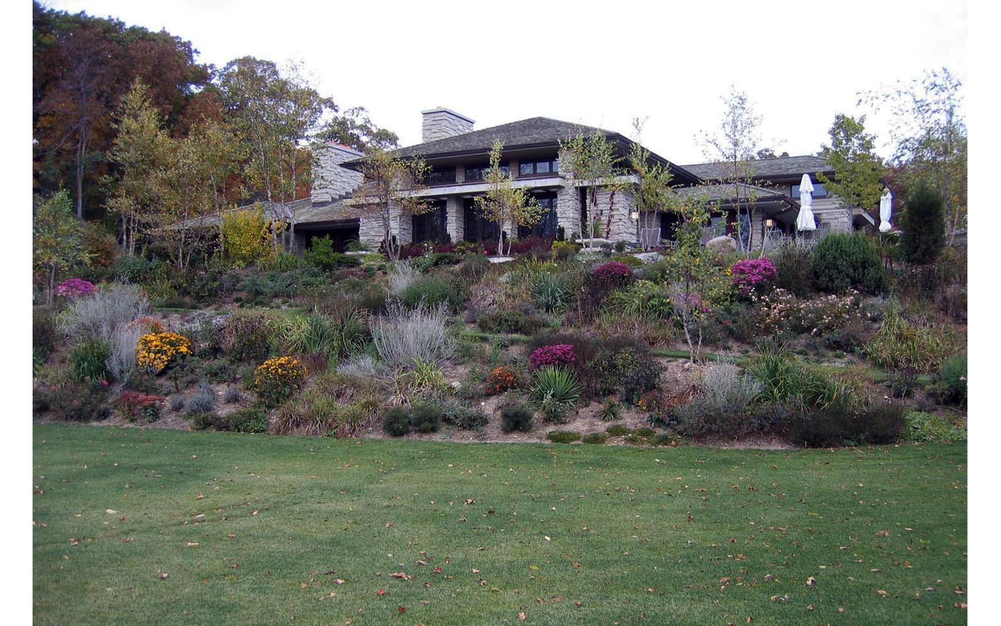
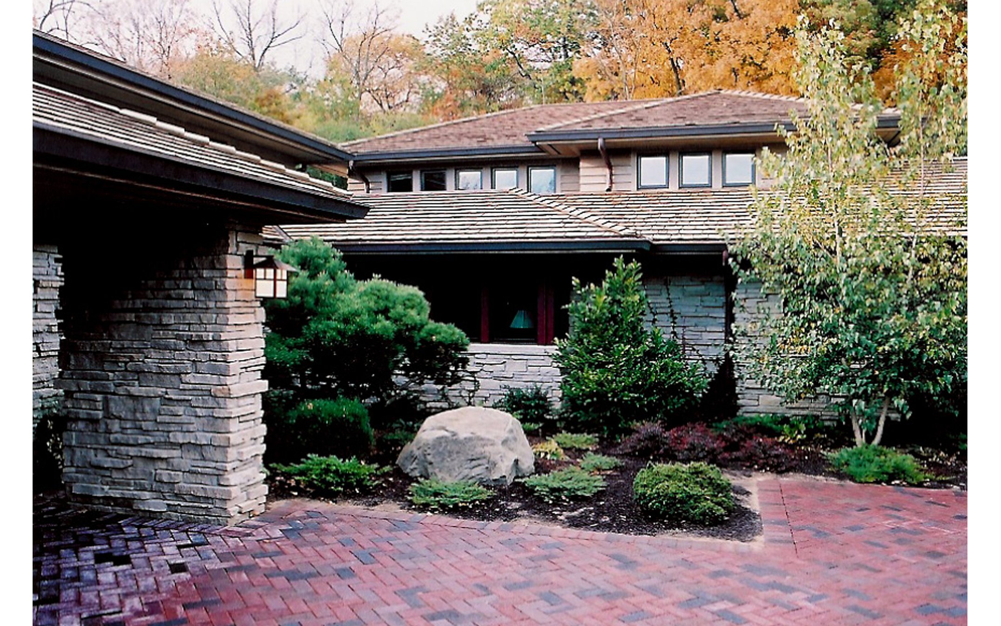
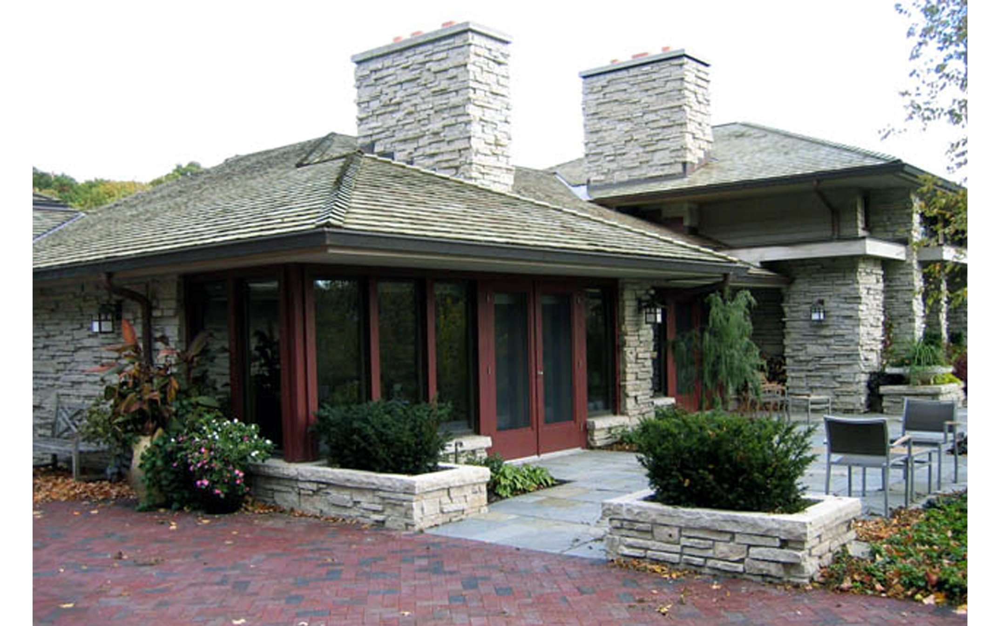
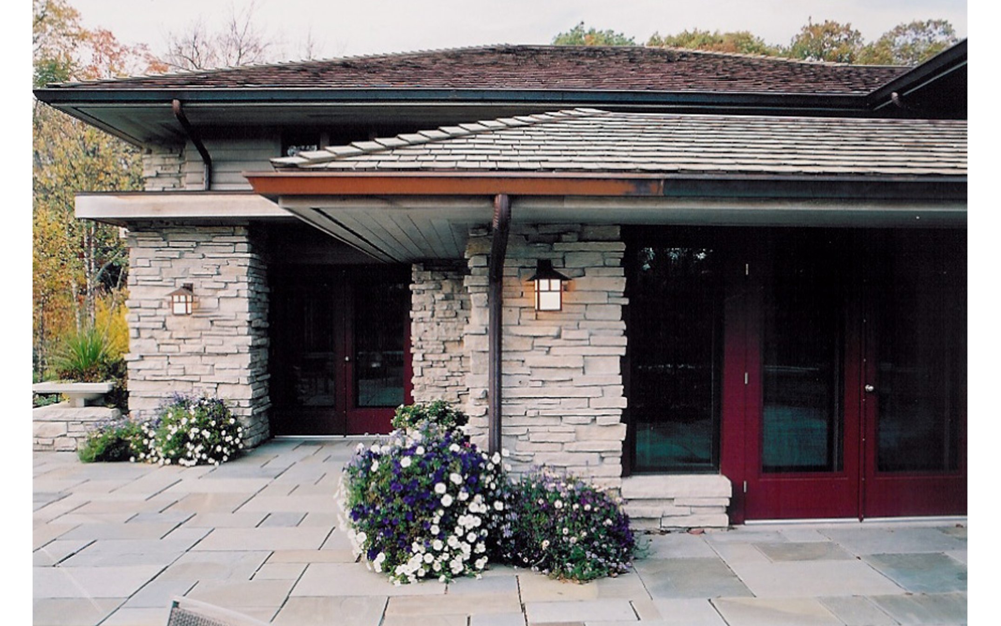
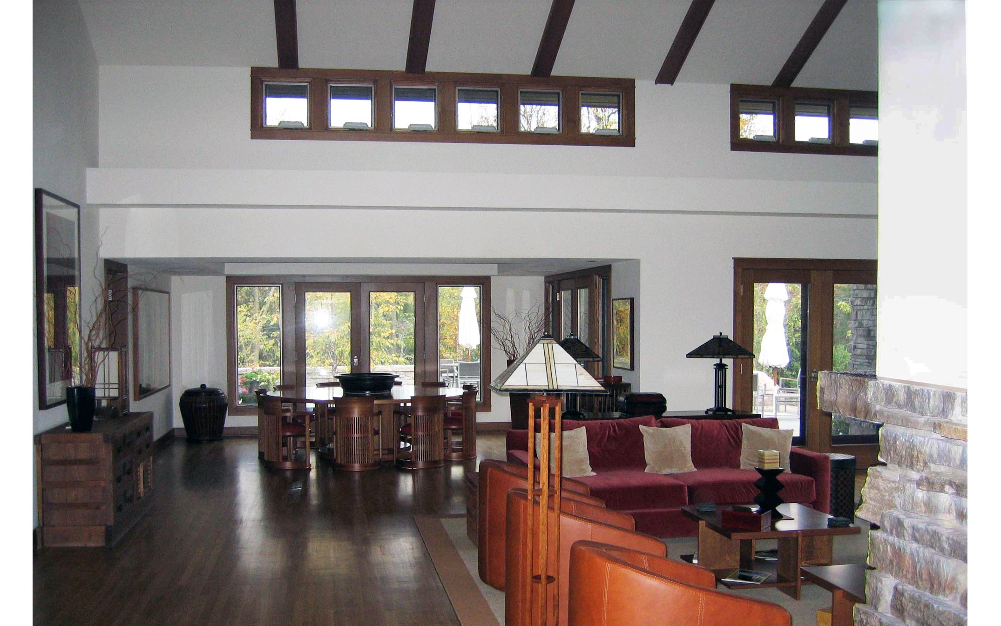
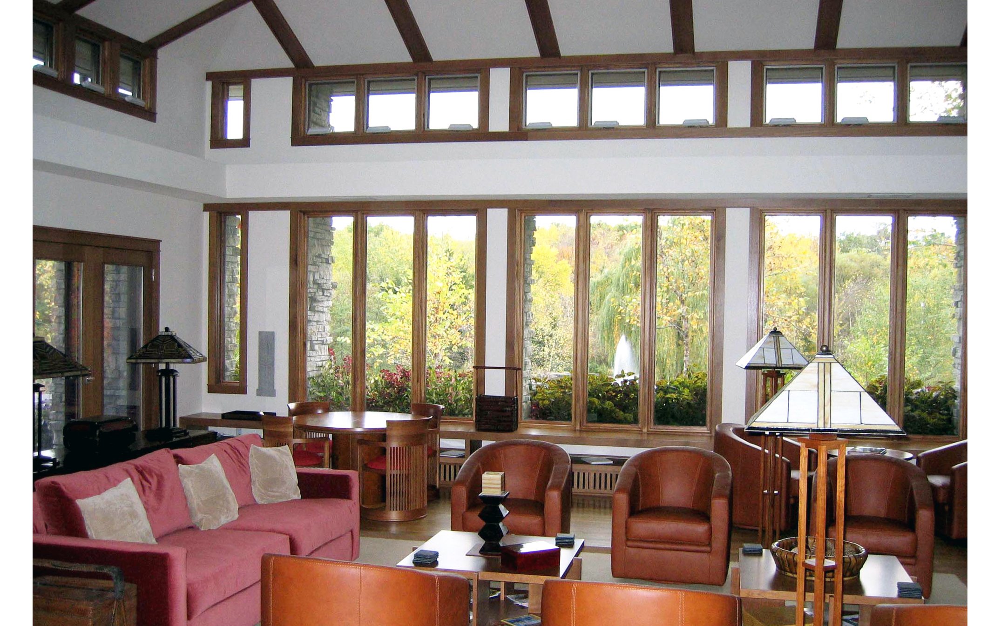
PRIVATE RESIDENCE, Reno, NV
Situated on a spectacular 14 acre hillside site, this contemporary house commanded 270 degree views of the City of Reno and the surrounding valley.
The design included a circular entry drive and indoor pool with telescoping glass doors to easily convert the pool to outdoor use.
The roof was clad in standing seam stainless steel with razor edge fascias and swept-back overhangs reminiscent of jet aircraft wings
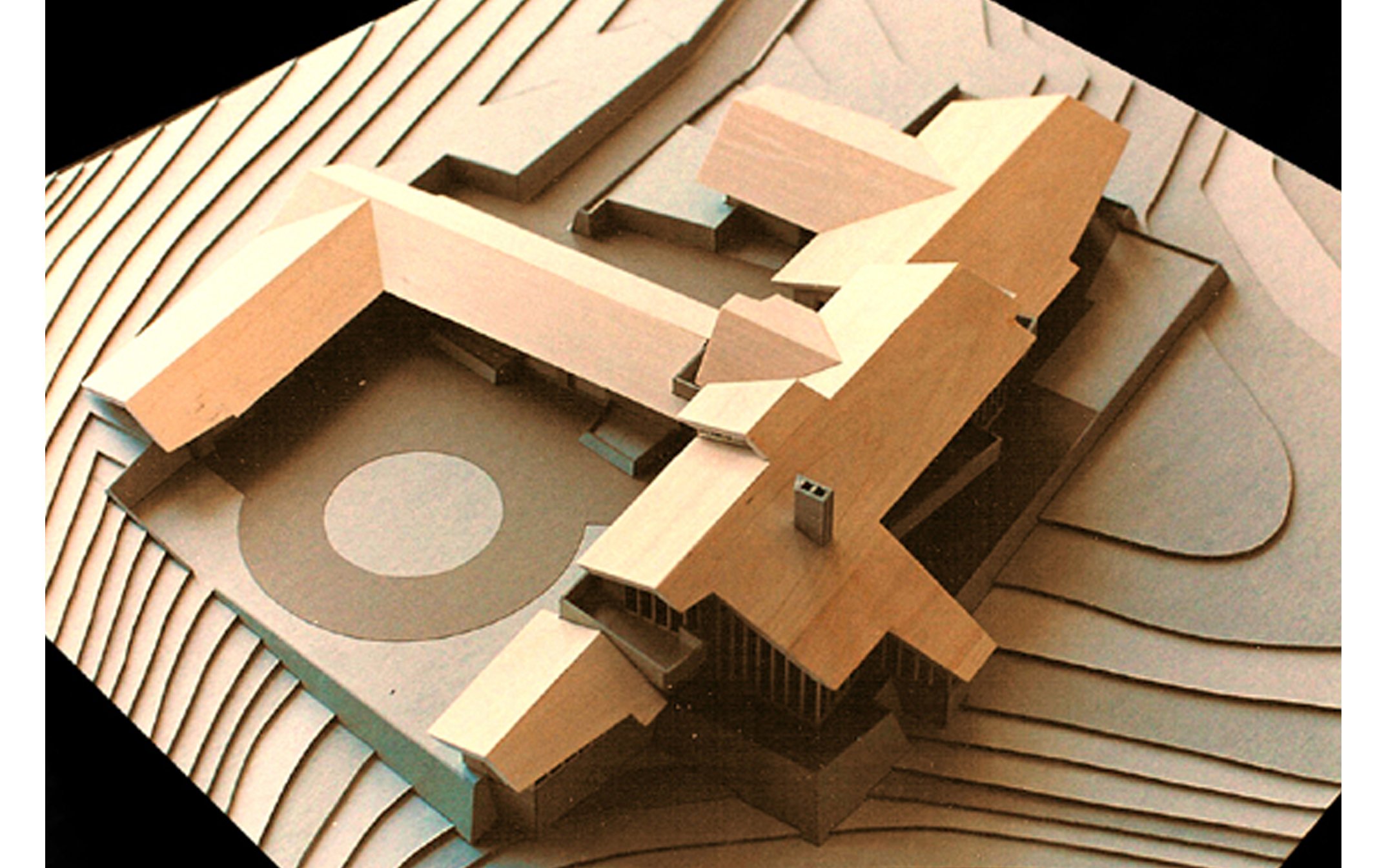
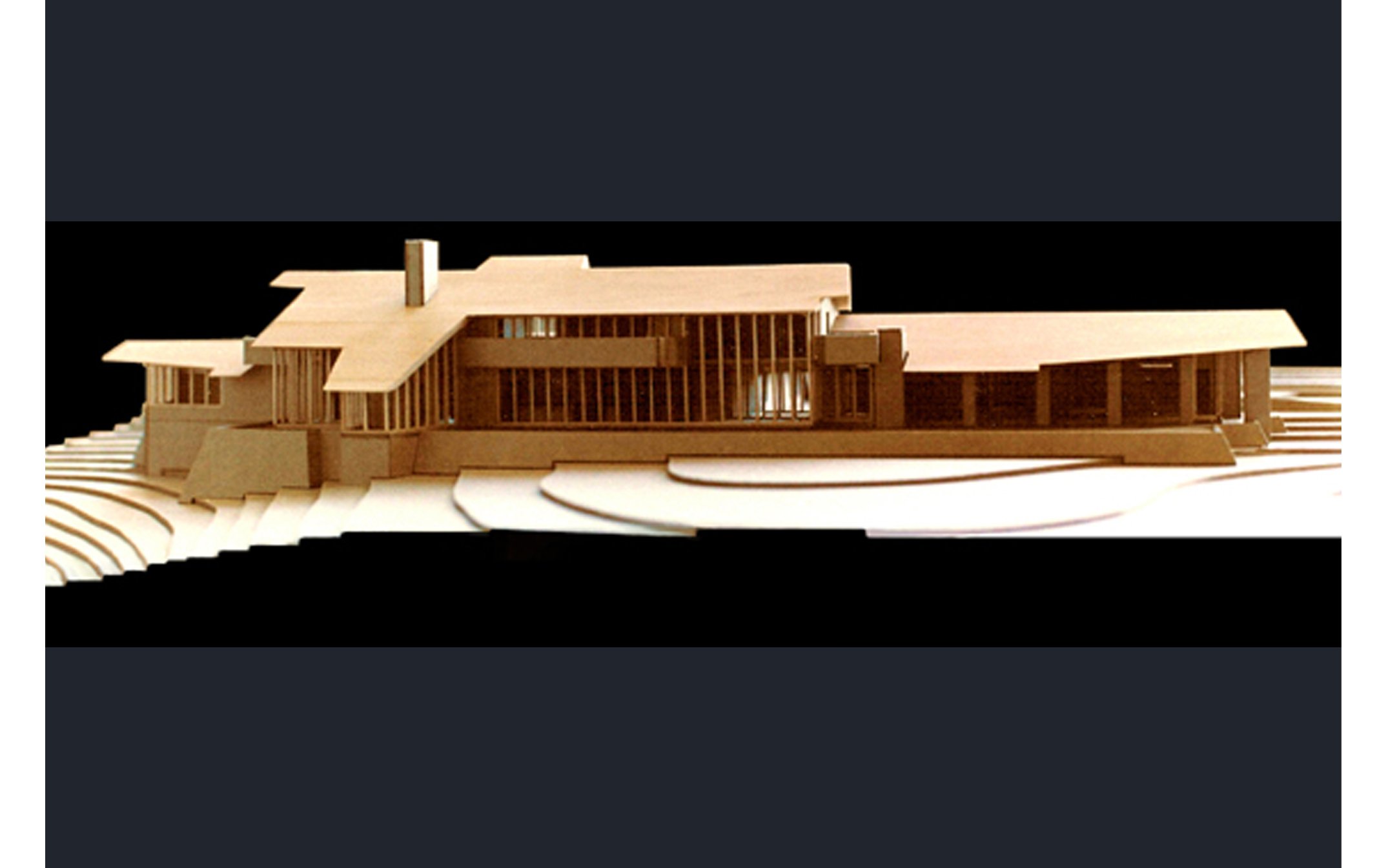
PRIVATE RESIDENCE, Chenequa, WI
An existing lakefront 1950's ranch home was completely renovated and enlarged. Additions included a four car garage, indoor lap pool and fitness center, guest suite, front entry and flanking greenhouse towers which are used for dining and entertaining.
This home was remodeled and enlarged again in 1995. Work included the addition of a 3,500 sf master bedroom. The home was completely gutted and refurbished and now includes over 14,000 sf of finished space.
Click here for Additional images and information
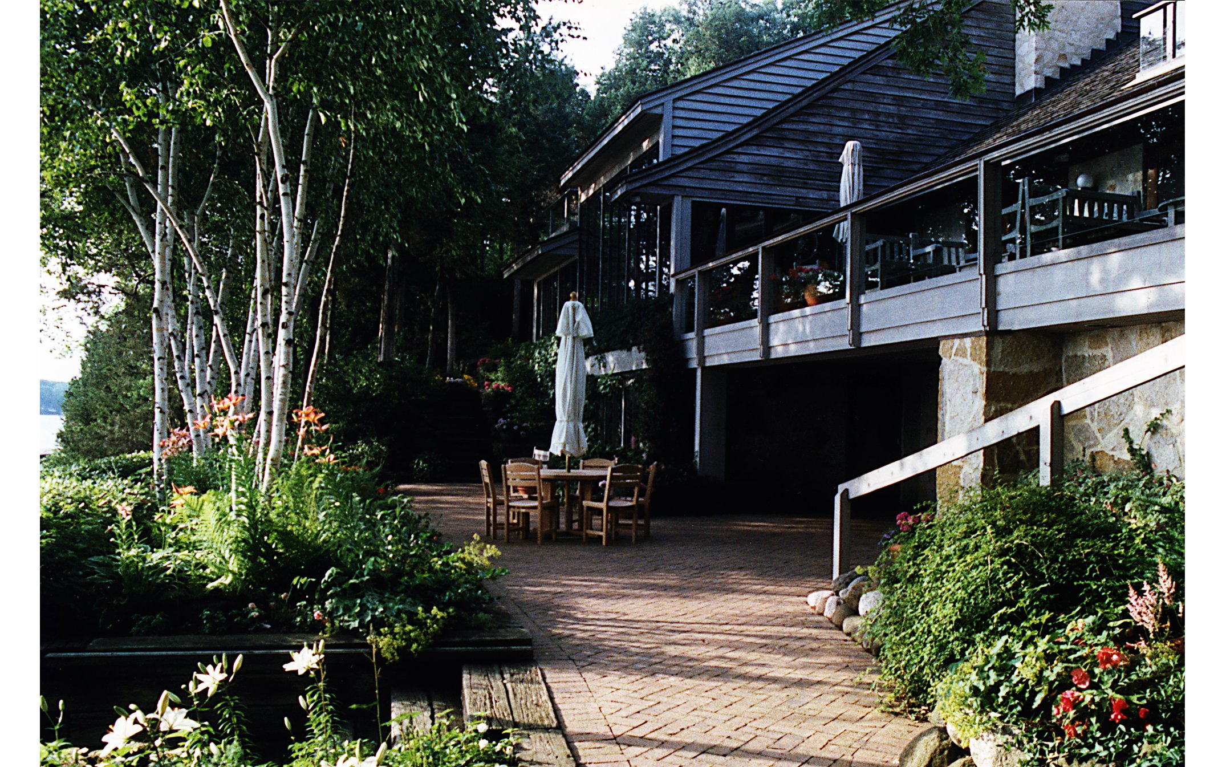
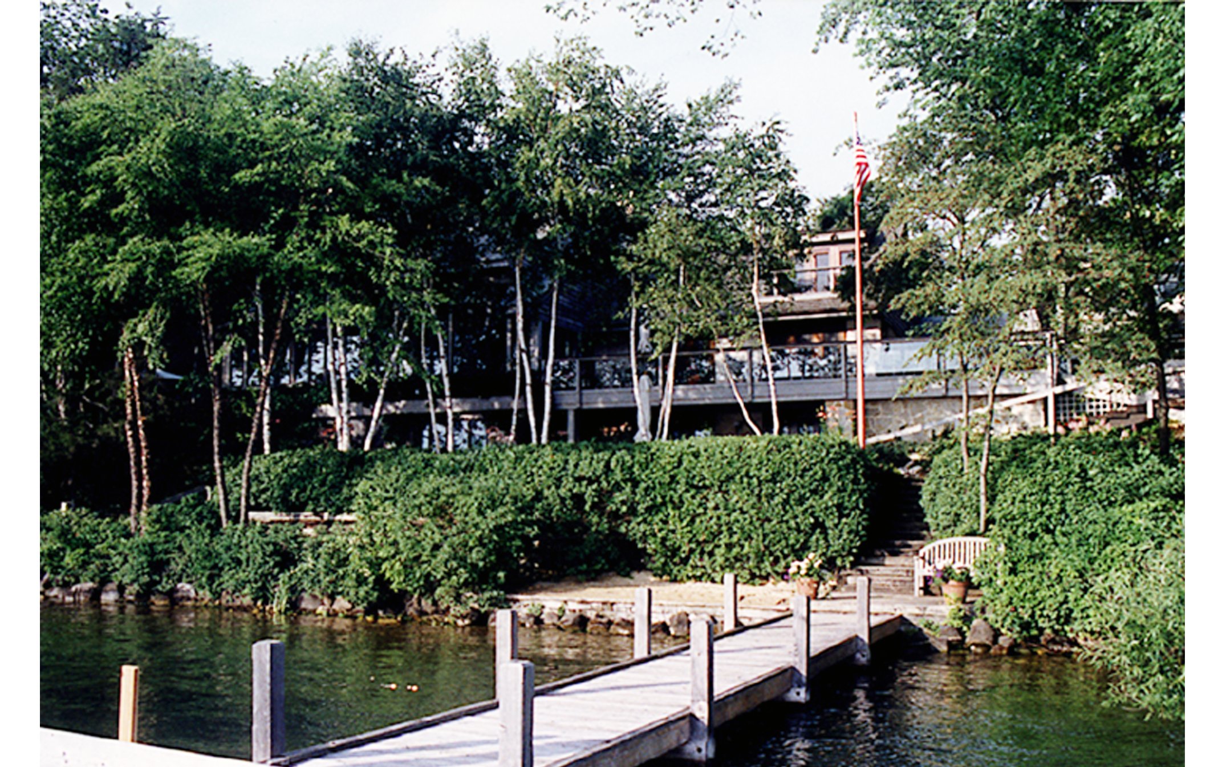
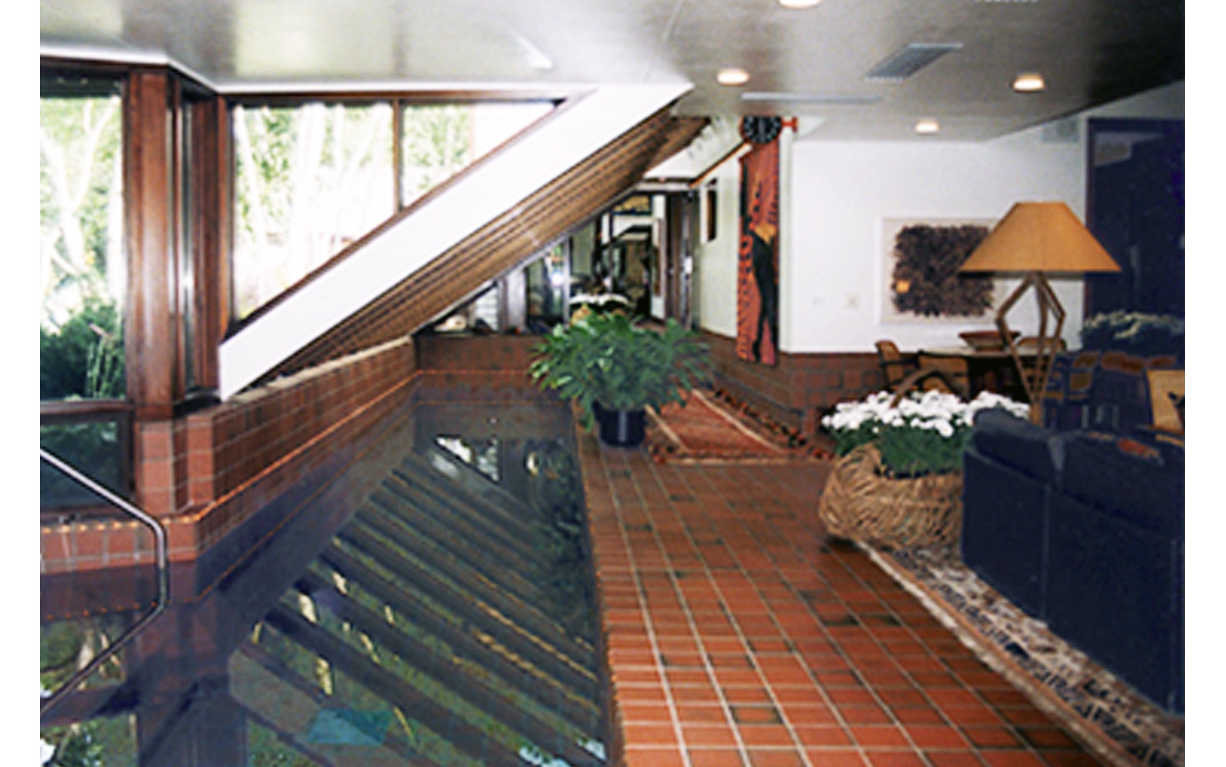
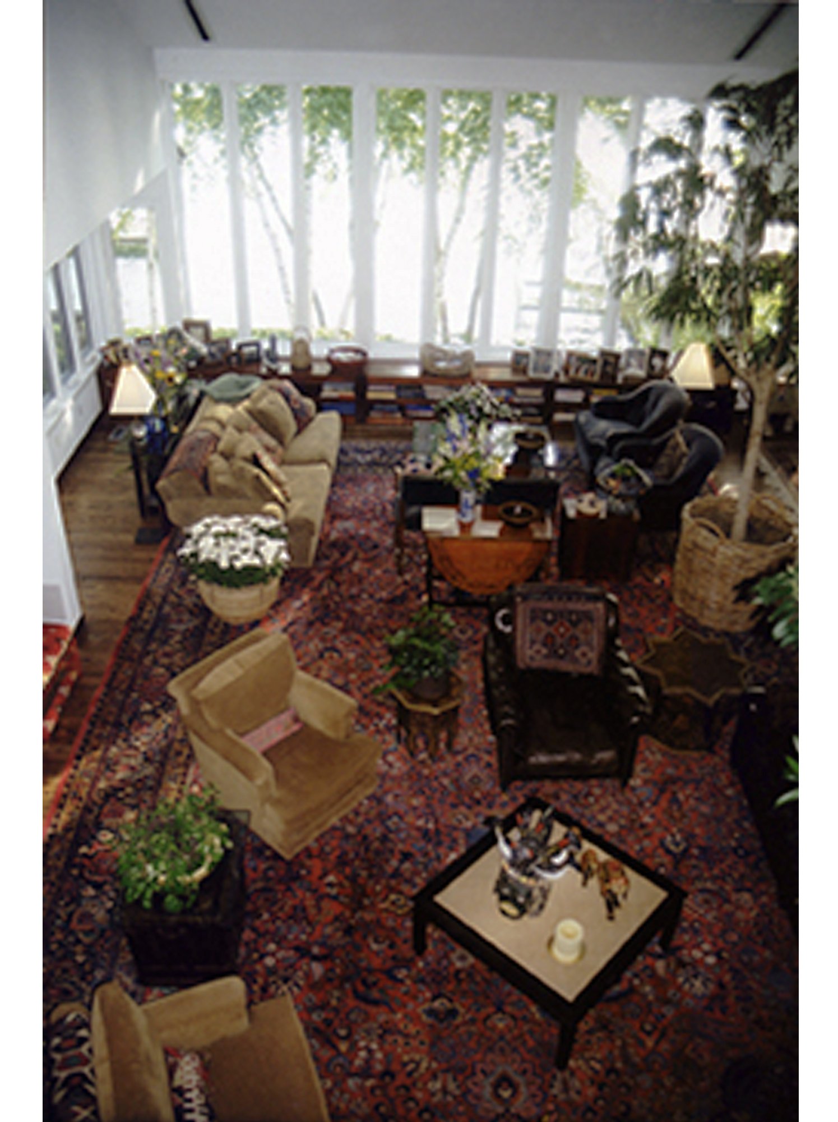
PRIVATE RESIDENCE, Brookfield, WI
This residence contains 7,000 sf of living space and four car garage on a site of less than one acre. all major living spaces radiate out from a central stair hall which splits the home into two distinct zones: public and private. The exterior elevation open on all four levels with terraces and decks which maximize views over the site. Reminiscent of the Arts and Crafts movement, the exterior exhibits a subtle, consistent and sophisticated detailing. Also featured are: steep roofs and the use of cedar and brick throughout.
