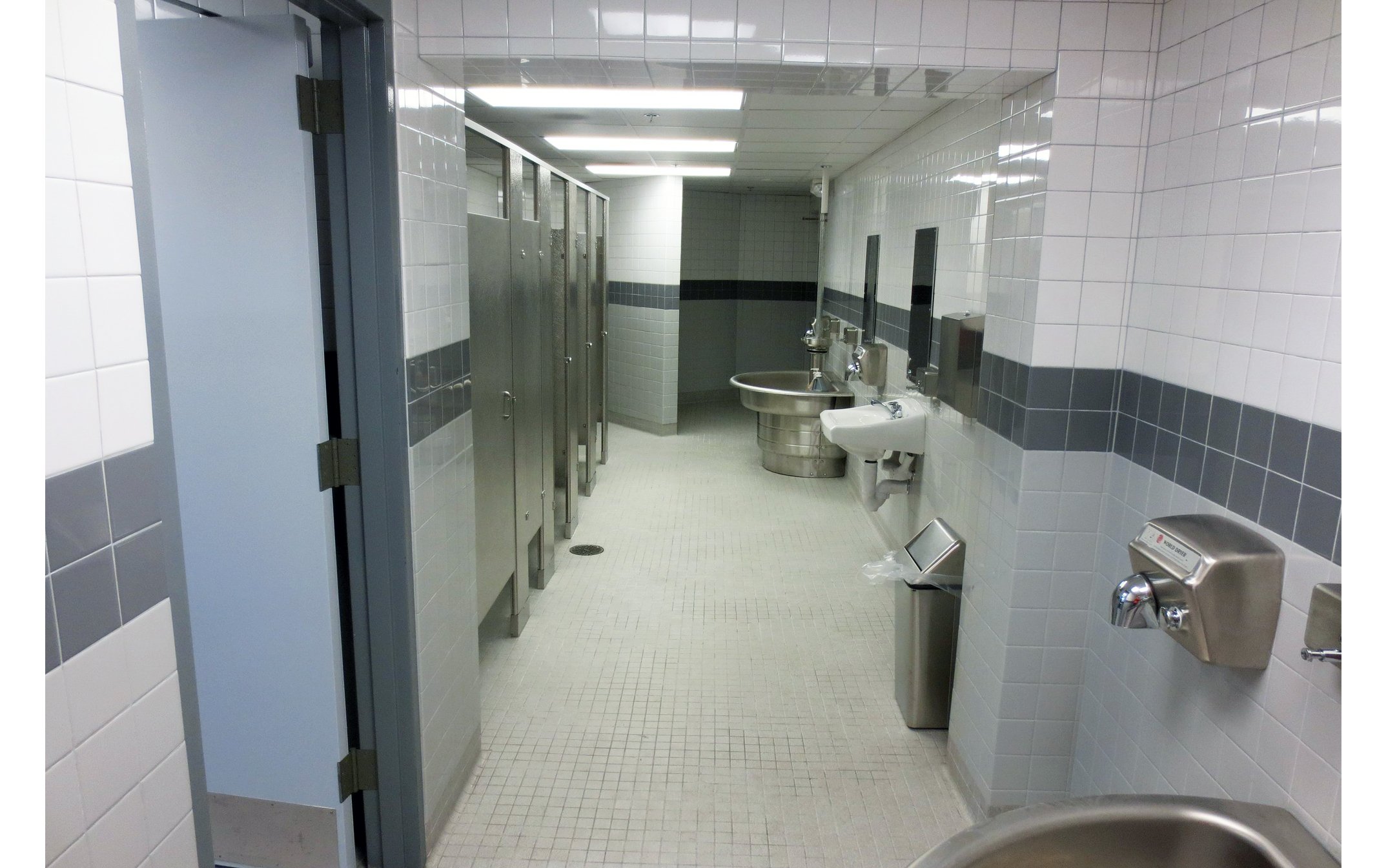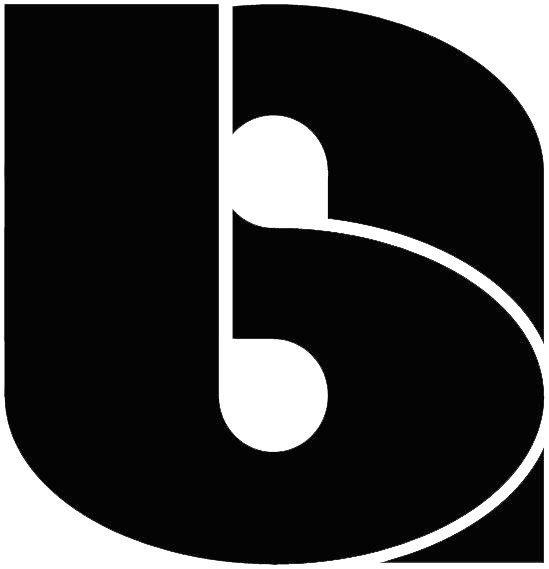COMMERCIAL
FRESH CITY RESTAURANT, Warrenville, IL
Design features included interior and exterior dining areas, food receiving, storage, preparation and serving areas, private meeting room, office, mechanical room and men’s and women’s restrooms. This project demonstrated Boer Architects, Inc. ability to successfully work with an out of state franchisee located in Illinois and the company franchiser based in Boston, MA.
Boer Architects, Inc. provided all architectural and interior design services for this 4,500 sf $1,100,000 restaurant and coordinated all work provided by structural, plumbing, HVAC, electrical and kitchen equipment consultants. Services included design, construction document and construction administration services.
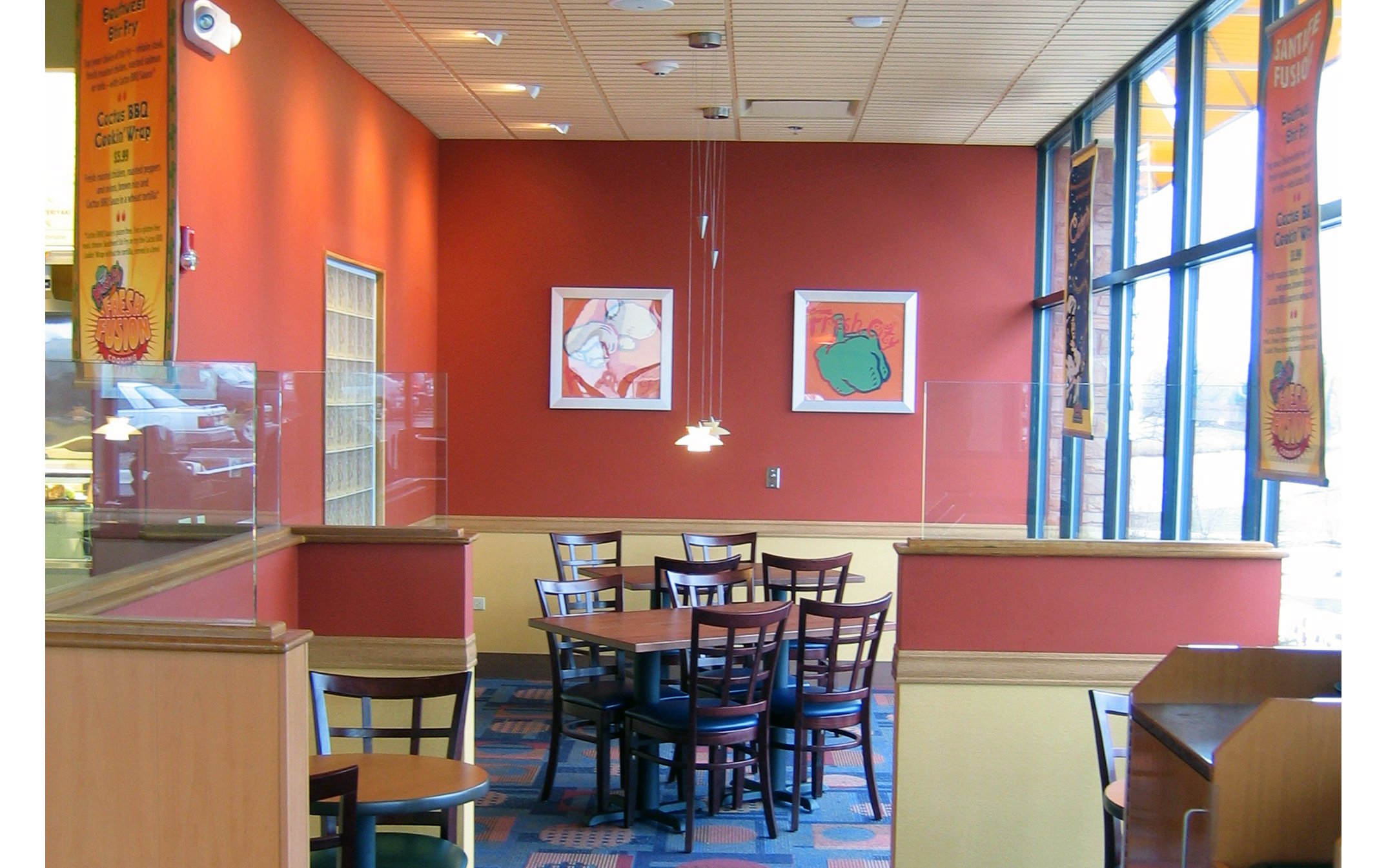

GRAND GENEVA RESORT, Lake Geneva, WI
This projected involved the design of a 19,000 sf addition to an existing hotel and conference center. Spaces included meeting rooms, board rooms, ballrooms entry vestibule, pre-function space, men’s and women’s restrooms and receiving and storage areas. Site design included parking, drives, pedestrian access walks and meeting room breakout areas.
Boer Architects, Inc. provided all architectural services for this $4,500,000 project. They also coordinated all work provided by structural, plumbing, HVAC, electrical and interior design consultants. Services included design, construction document and construction administration services.
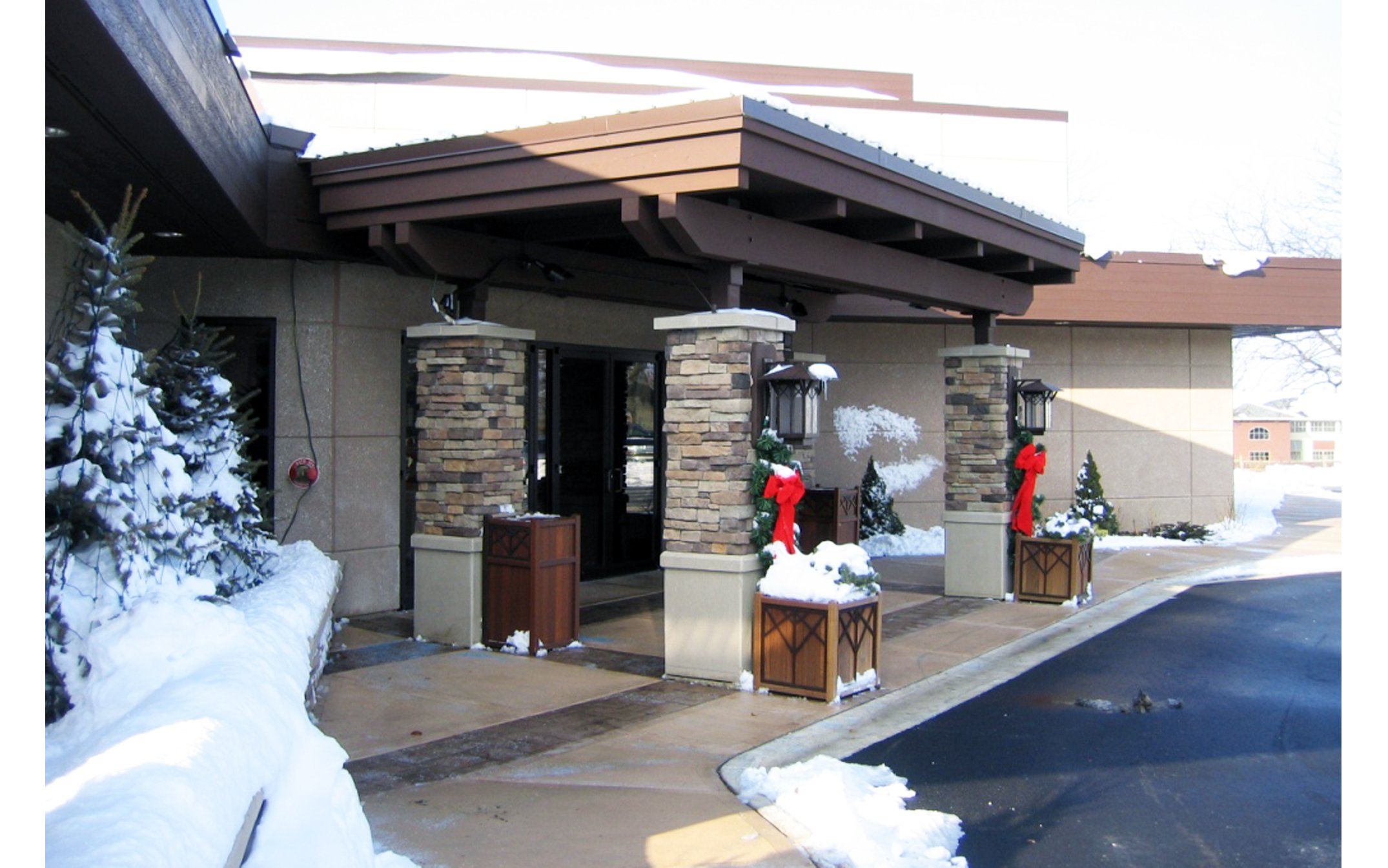

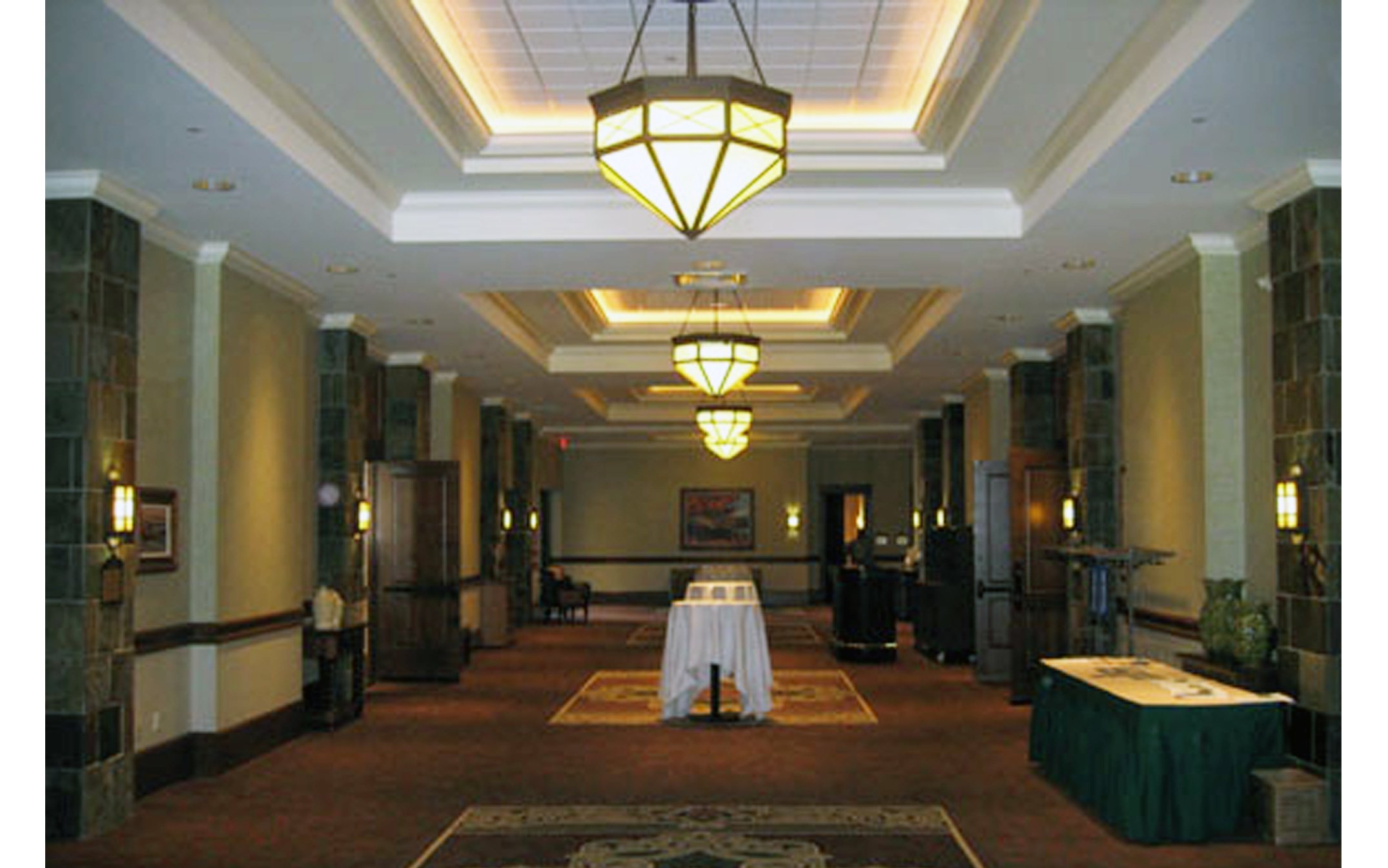
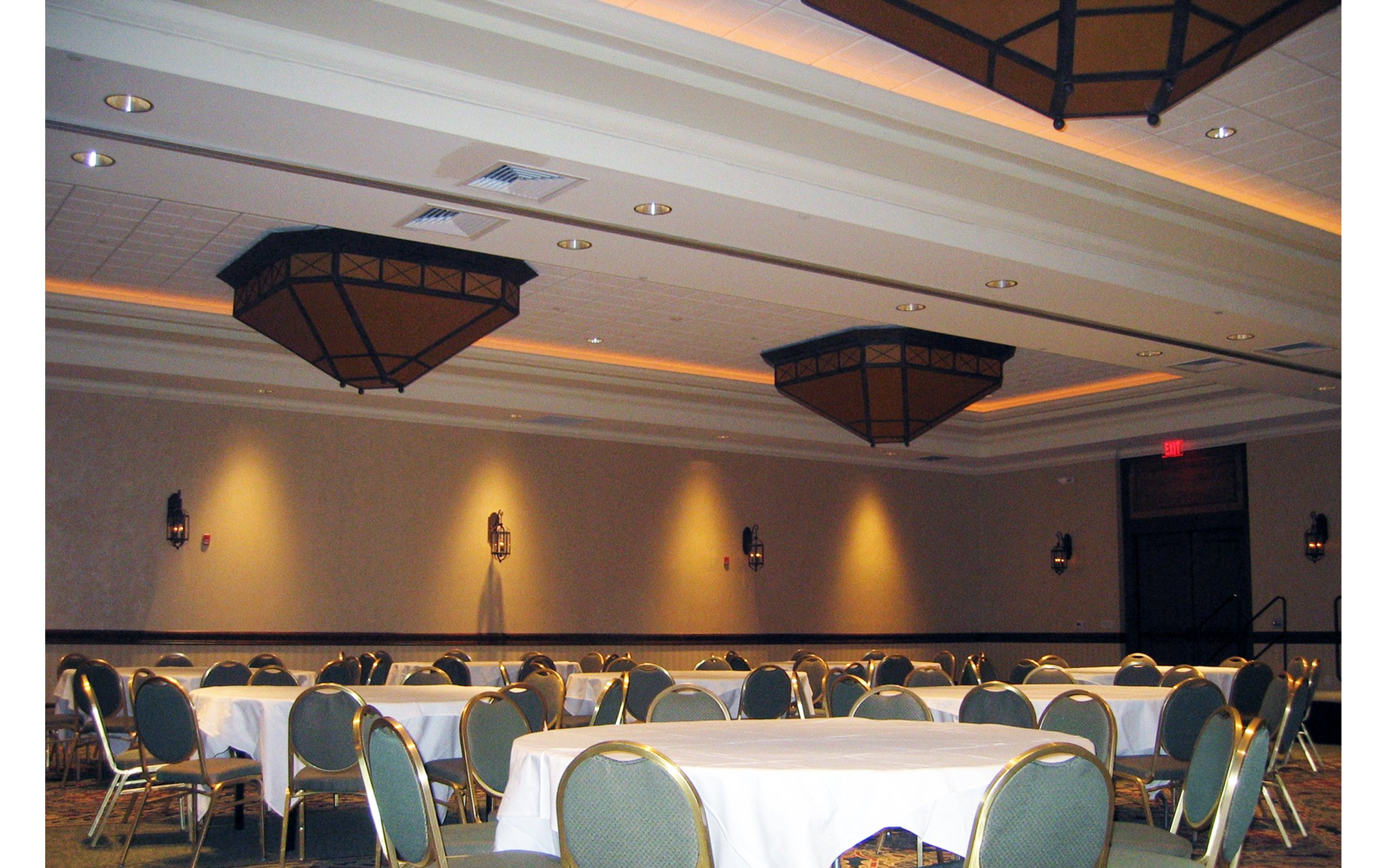
UNIVERSITY CLUB OF MILWAUKEE, Milwaukee, WI
This projected involved the design of a full bar addition in the main space, new ADA accessible bathrooms, modified administrative areas as well as a complete overhaul of the outdated HVAC system.
Boer Architects, Inc. provided all architectural services for this project and coordinated all work provided by structural, plumbing, HVAC, electrical and interior design consultants. Services included design, construction document and construction administration services.
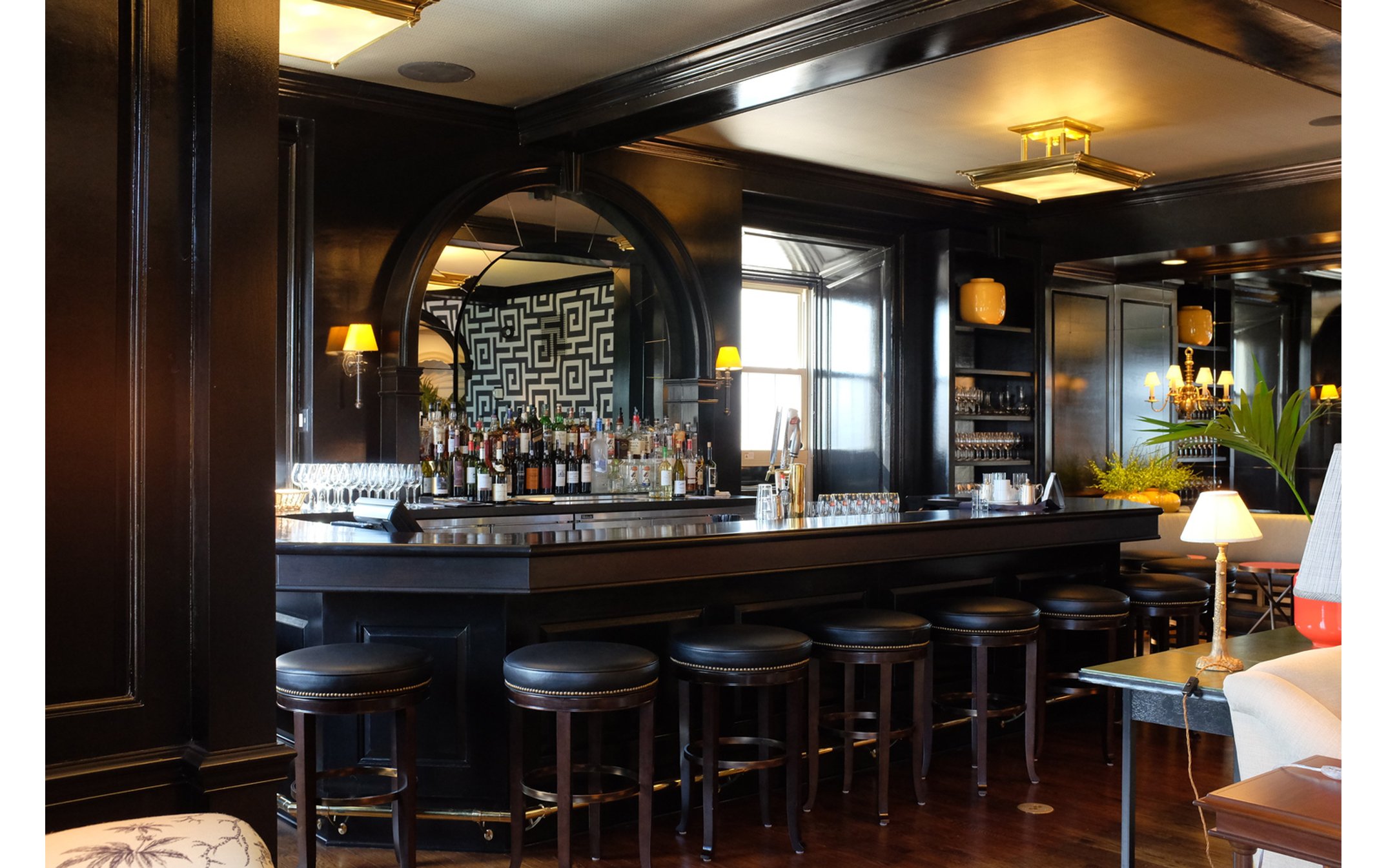

MIXED USE DEVELOPMENT, Milwaukee, WI (PROJECT)
This mixed use office building was designed as phase one of a much larger project to renovate an entire city block in Milwaukee's 5th Ward. The building takes its shape from and was situated on a triangular lot, maximizing views of the nearby Milwaukee River and Lake Michigan.
The first floor was designed to accommodate a retail or restaurant tenant. All of the three upper floors were designed to be leased to either a single tenant or multiple tenants. The building's core functions of exit stairs, elevator, restrooms and kitchens were grouped along the near windowless west wall. The remaining northeast and south exterior walls were constructed of triple glazed curtain wall. Each floor was designed to be column free for maximum tenant flexibility.
Energy efficient "green" features included operable windows, two balconies on each office floor for cross ventilation, sun shading of windows on the south wall, energy efficient lighting and water conserving plumbing fixtures. Adjacent green space was also provided.


QUAD/GRAPHICS, INC. CORPORATE CONFERENCE CENTER AND GUEST HOUSE, The Rock, GA (PROJECT)
The program for this project called for a large multi-purpose meeting and entertainment room, commercial kitchen and service area, accessible restrooms, classroom, and 13 guest rooms.
The building was designed to maximize the use of daylight in the interiors yet provide ample shading to minimize direct solar gain. The building was entirely clad in brick and finished with a standing seam metal roof, typical of many of the local historical buildings in the Macon area. The split building design responded to the need to separate the dual corporate functions of training and entertaining employees and temporarily housing guests of the company. The adjacent plaza contained a lap pool, arbor and pavilion.
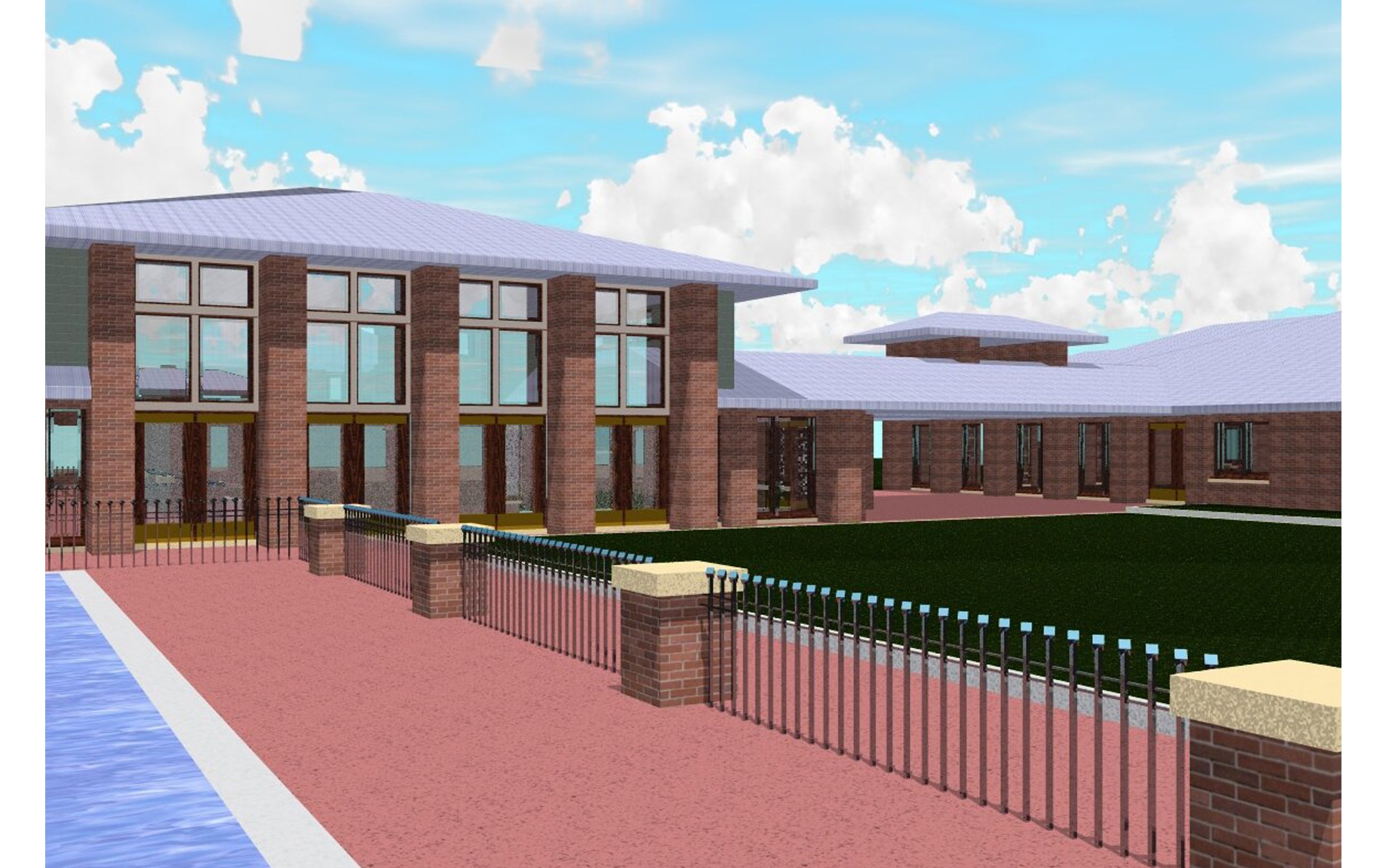
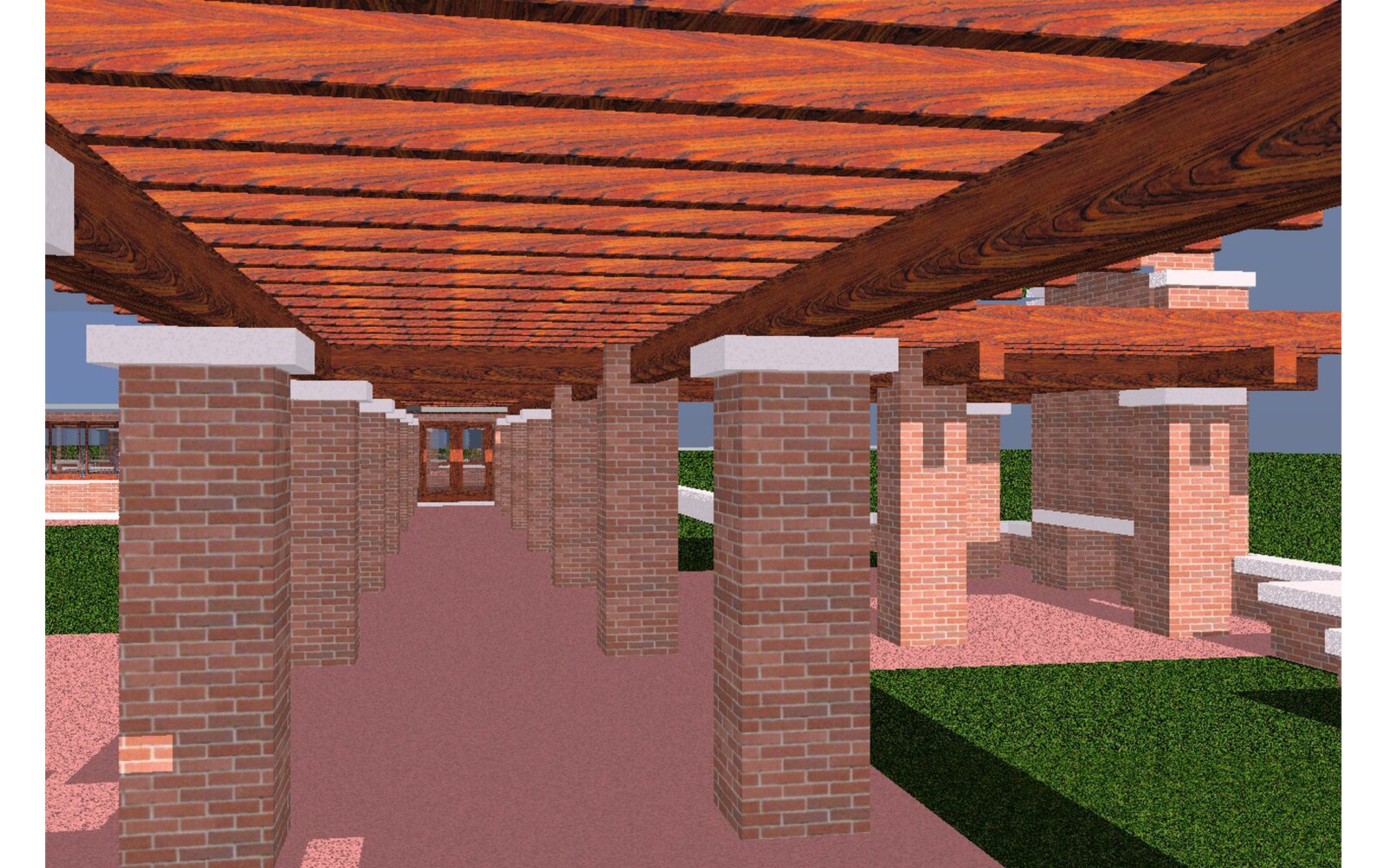
APPLETON ELECTRIC FOUNDRY TOILET UPGRADES, South Milwaukee, WI
In this renovation project, the entire men’s foundry toilet was demolished and new finishes, plumbing fixtures, accessories, and HVAC and lighting systems were installed. The ceramic tile floor was pitched to existing floor drains to allow for easier “hose down” cleaning. All new room configurations and buildouts were designed to comply with applicable requirements of the Americans with Disabilities Act.
BAI also coordinated all work provided by, plumbing, HVAC and electrical engineering consultants retained directly by the owner’s design-build contractor. Services included design, construction document and construction administration services.
