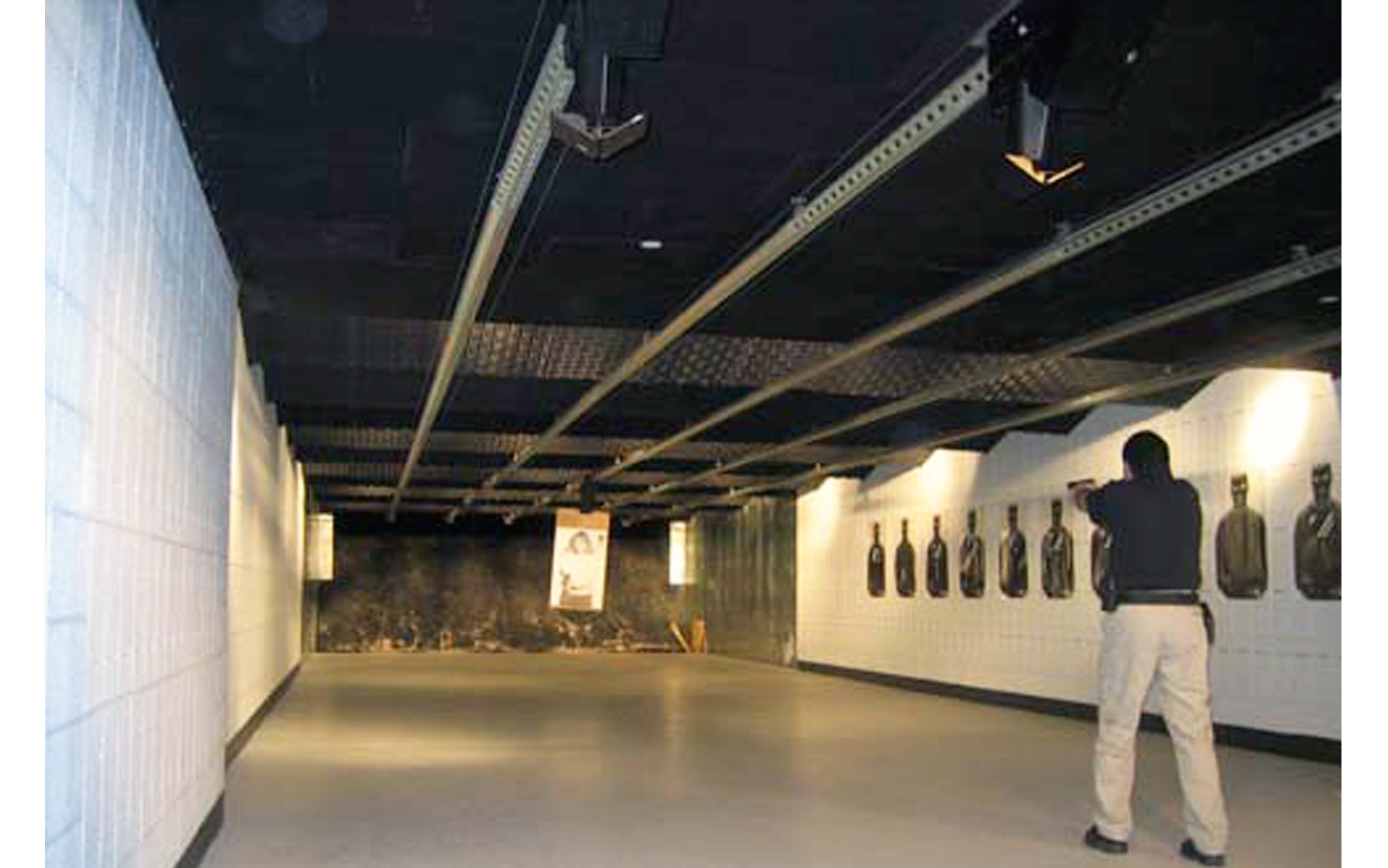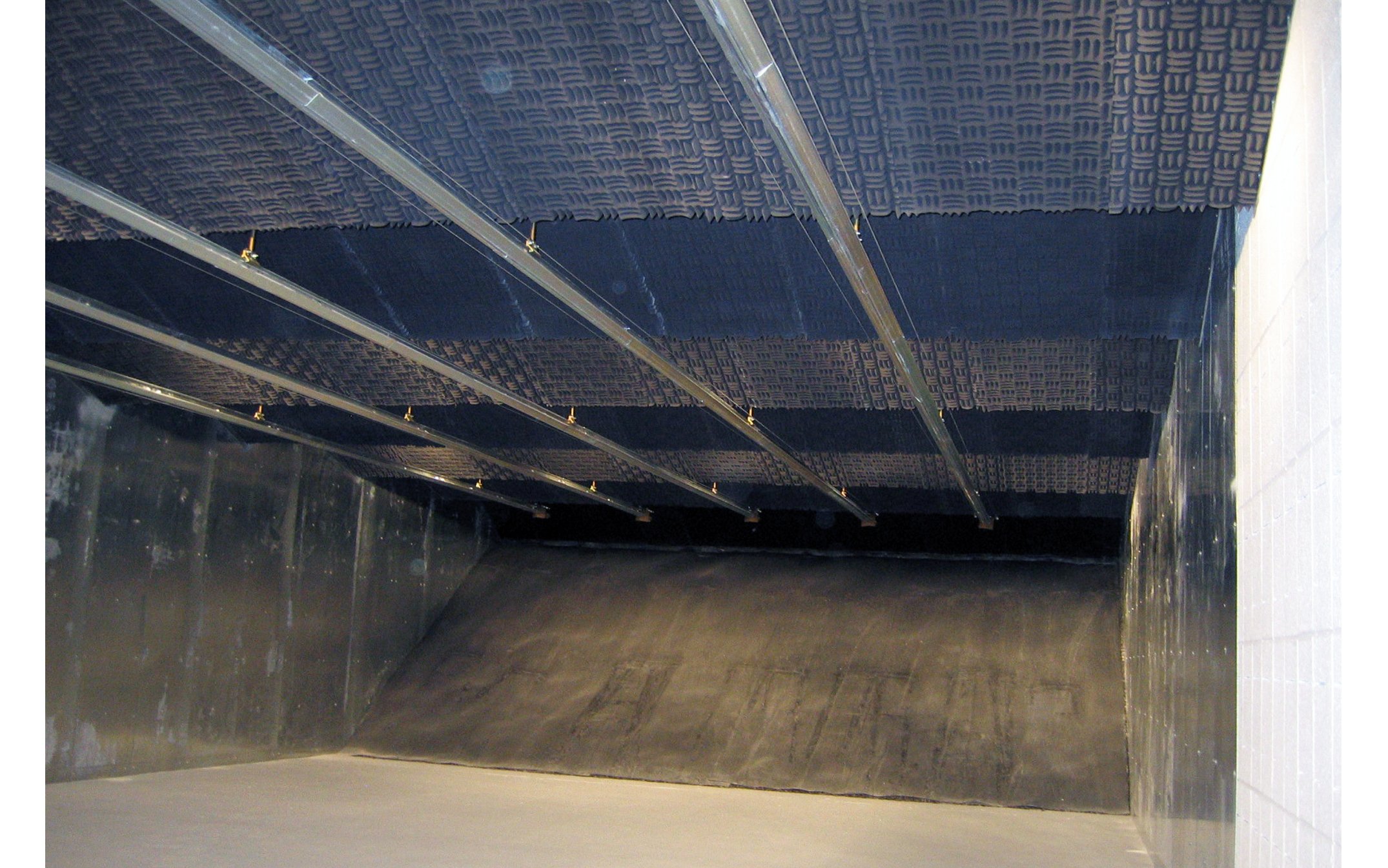MUNICIPAL
CIRCUS WORLD MUSEUM EXHIBIT HALL RESTROOM RENOVATION, Baraboo, WI
This remodeling project updated the existing men’s and women’s toilets at the Circus World Museum. Updates included new countertops, plumbing fixtures and fittings, finishes and upgraded ventilation and electrical systems. All new room configurations and buildouts were designed to comply with applicable requirements of the Americans with Disabilities Act. Structural challenges, due to the building being built on wood piles and reinforced concrete grade beams, were overcome by relocating four of the grade beams to accommodate new plumbing layouts.
Boer Architects, Inc. coordinated all work provided by structural, plumbing, HVAC and electrical engineering consultants. Services included design, construction documents and construction administration services.
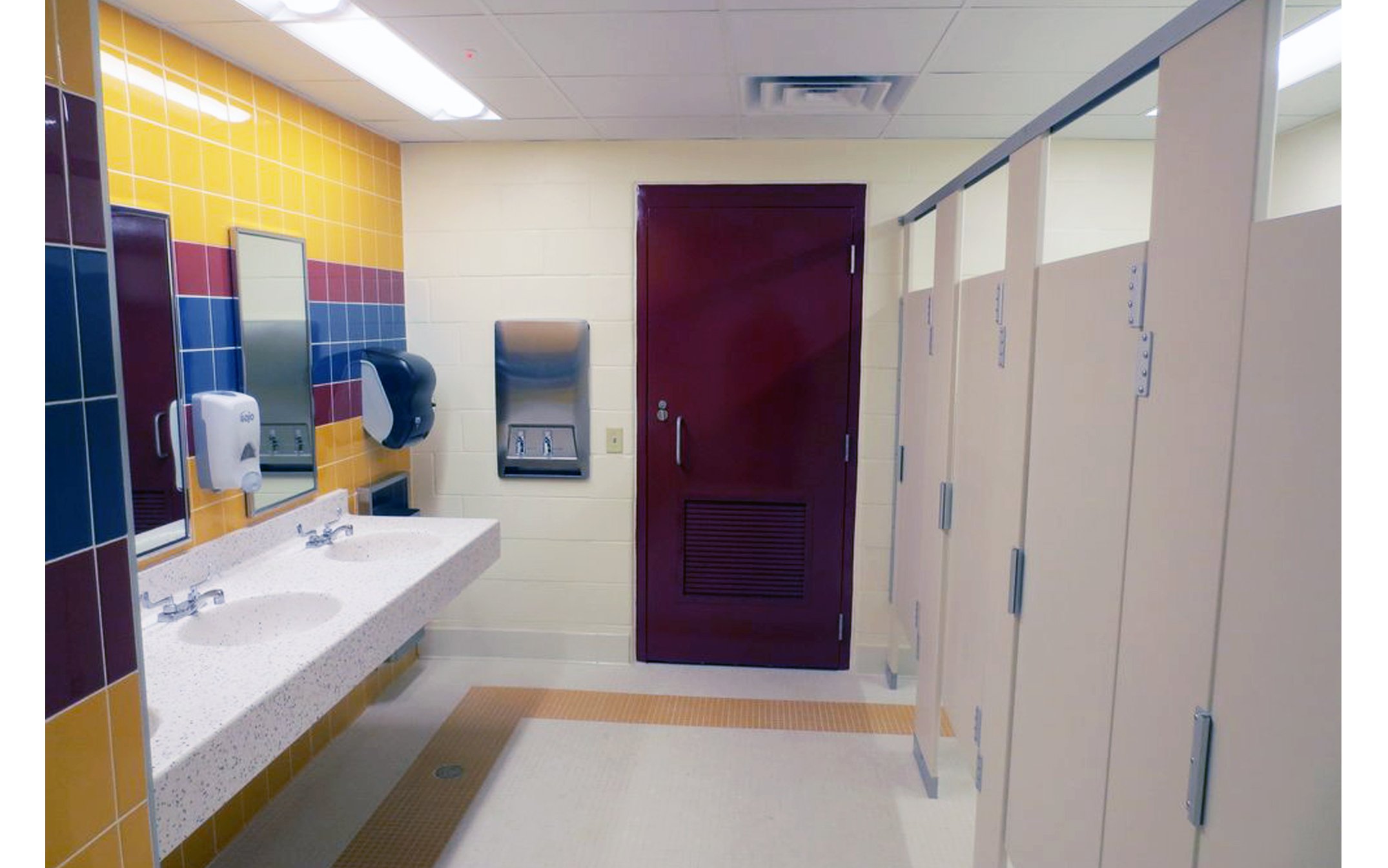
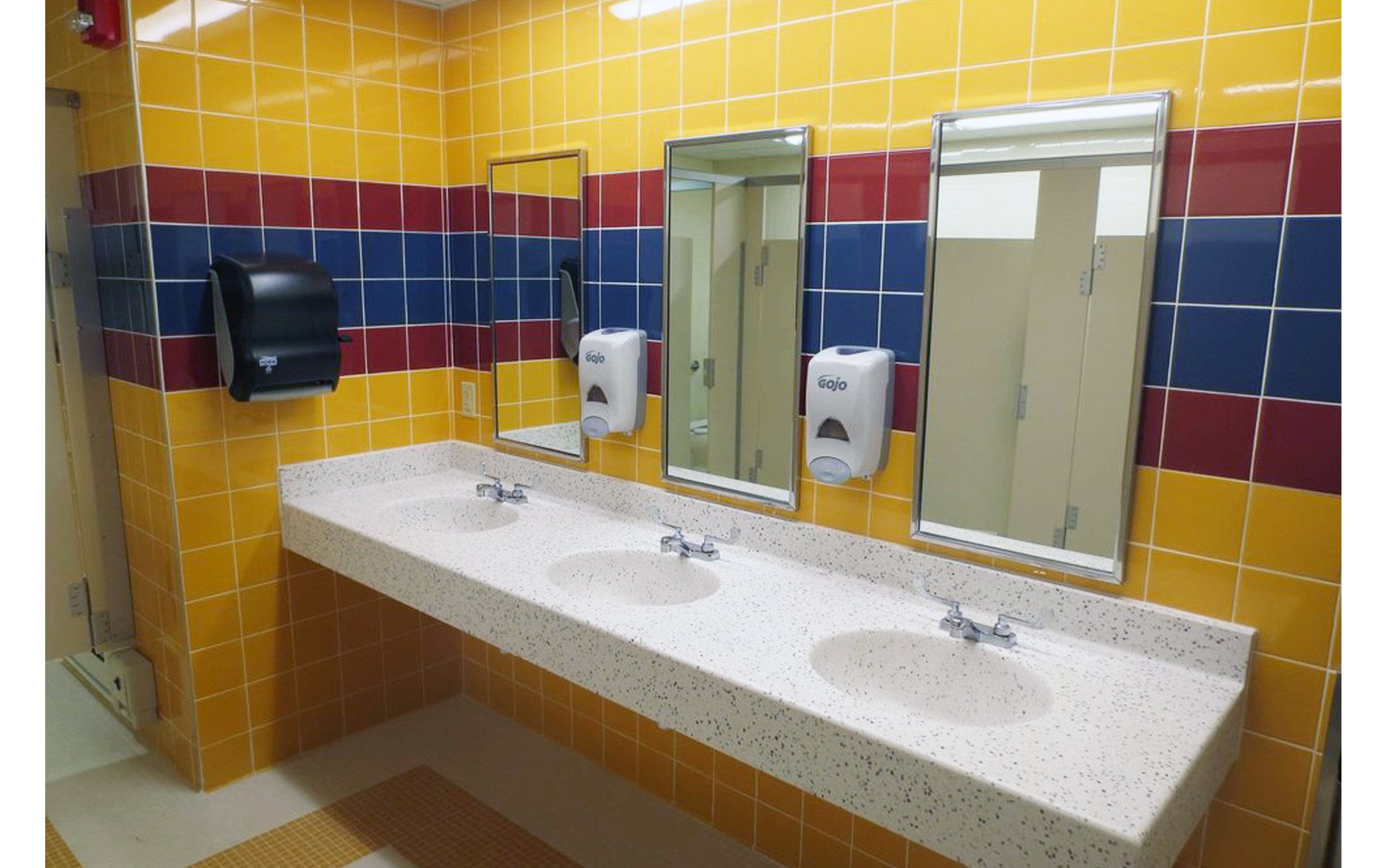
DOMESTIC VIOLENCE UNIT, Milwaukee, WI
Boer Architects, Inc. completed the construction of a 4,000 sf renovation of the 3rd floor of the Milwaukee County Safety Building.
The entire space, which once comprised a portion of the original Milwaukee County jail, was gutted and completely renovated. Work included new waiting area and reception, open office landscape, private offices, conference rooms, work/copy room and storage area. A kitchenette and two toilets were also added. Boer Architects, Inc. coordinated all work provided by structural, plumbing, HVAC and electrical engineering consultants, and provided a full range of architectural services, including design, construction documents and construction administration services.
Challenges included demolition of the existing jail cells to allow for new construction, maintaining security within the Safety Building and greater MC Courthouse Complex and not disturbing utility services in a building that had to remain occupied and functional during completion of this project.
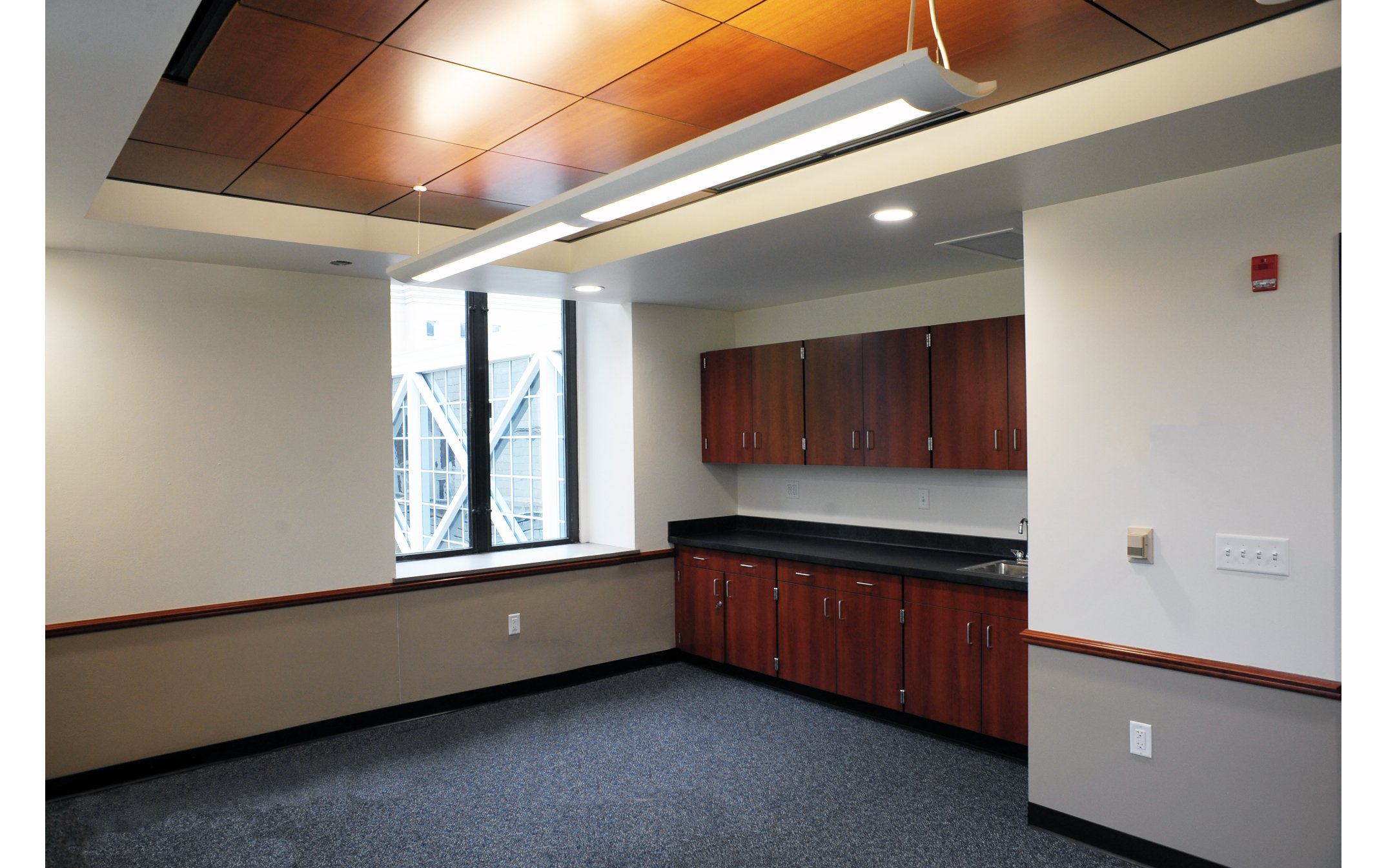
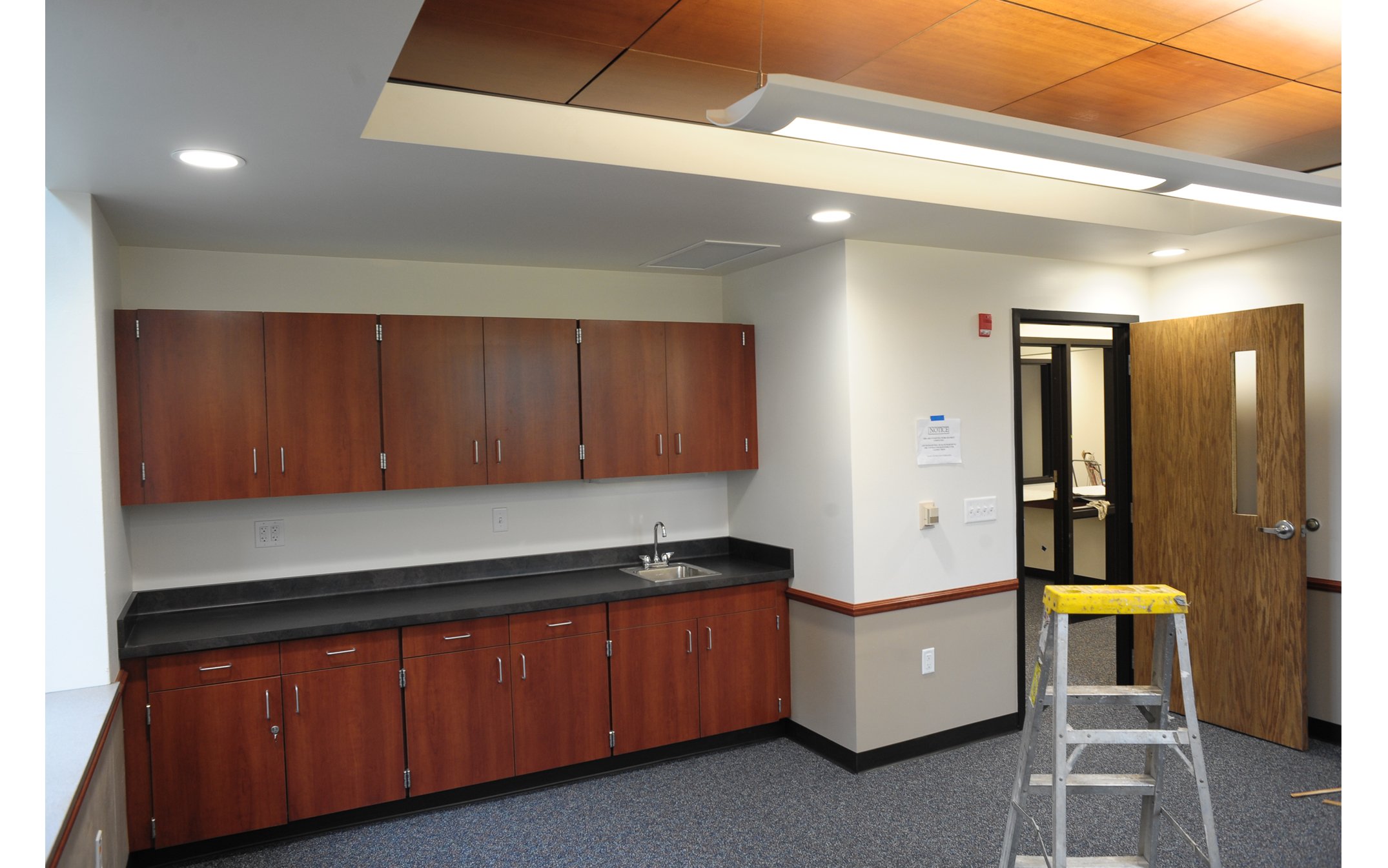
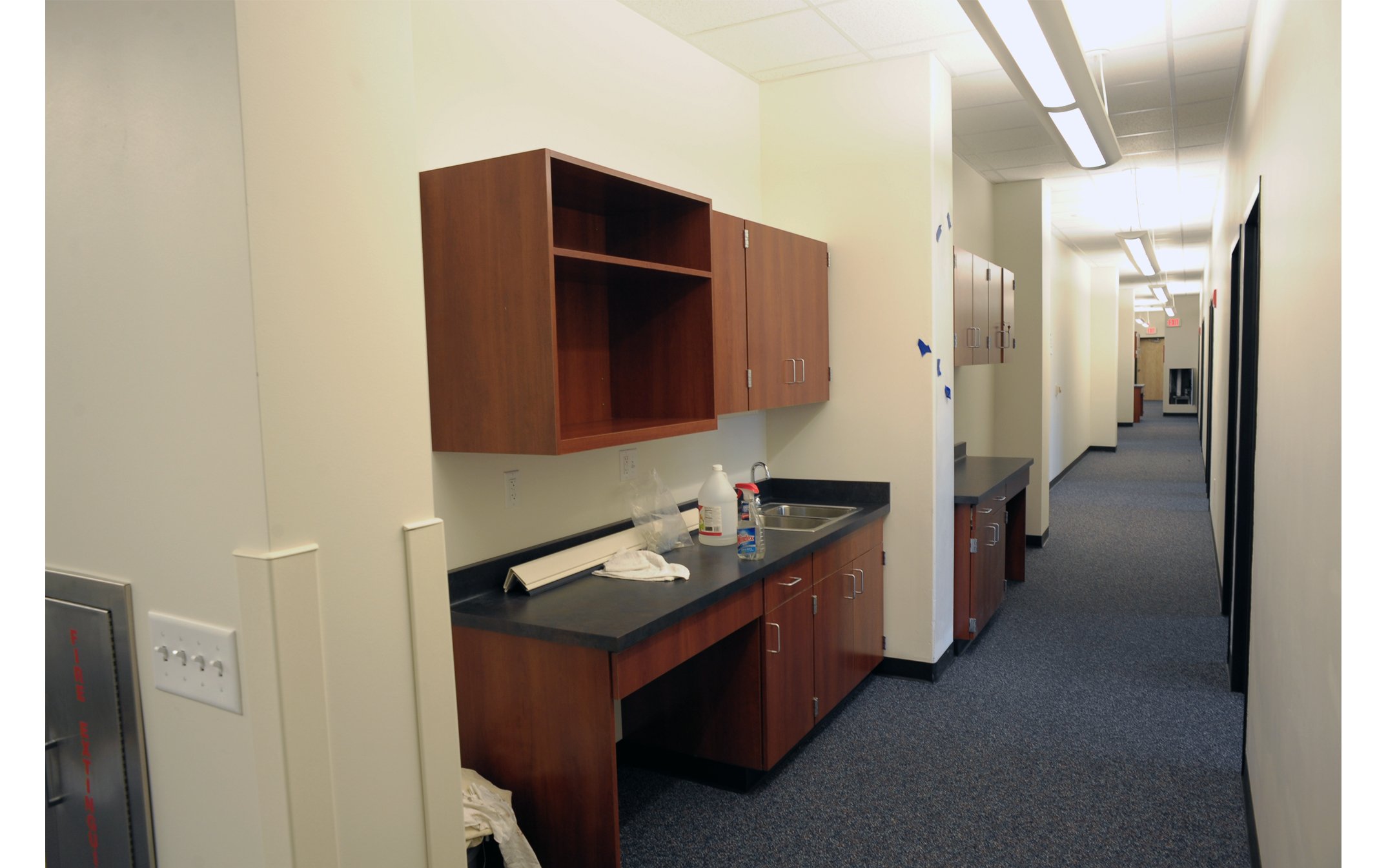
GENERAL EXECUTIVE FACILITY #3 RENOVATION PROJECT, Madison, WI
Boer Architects, Inc. completed the construction phase and provided all architectural and interior design services for this 35,000 sf $3,100,000 office building alteration project. The entire fourth floor of the GEF #3, comprising over 30,000 sf of office space, was redesigned including new open office landscape, private offices, conference rooms, resource/workrooms, copy rooms and storage areas. Existing restrooms, shower rooms, exit stairs, and entrance doors were remodeled to comply with the Americans with Disabilities Act. Boer Architects, Inc. also coordinated all work provided by structural, plumbing, HVAC and electrical engineering consultants. Services included design, construction document and construction administration services.
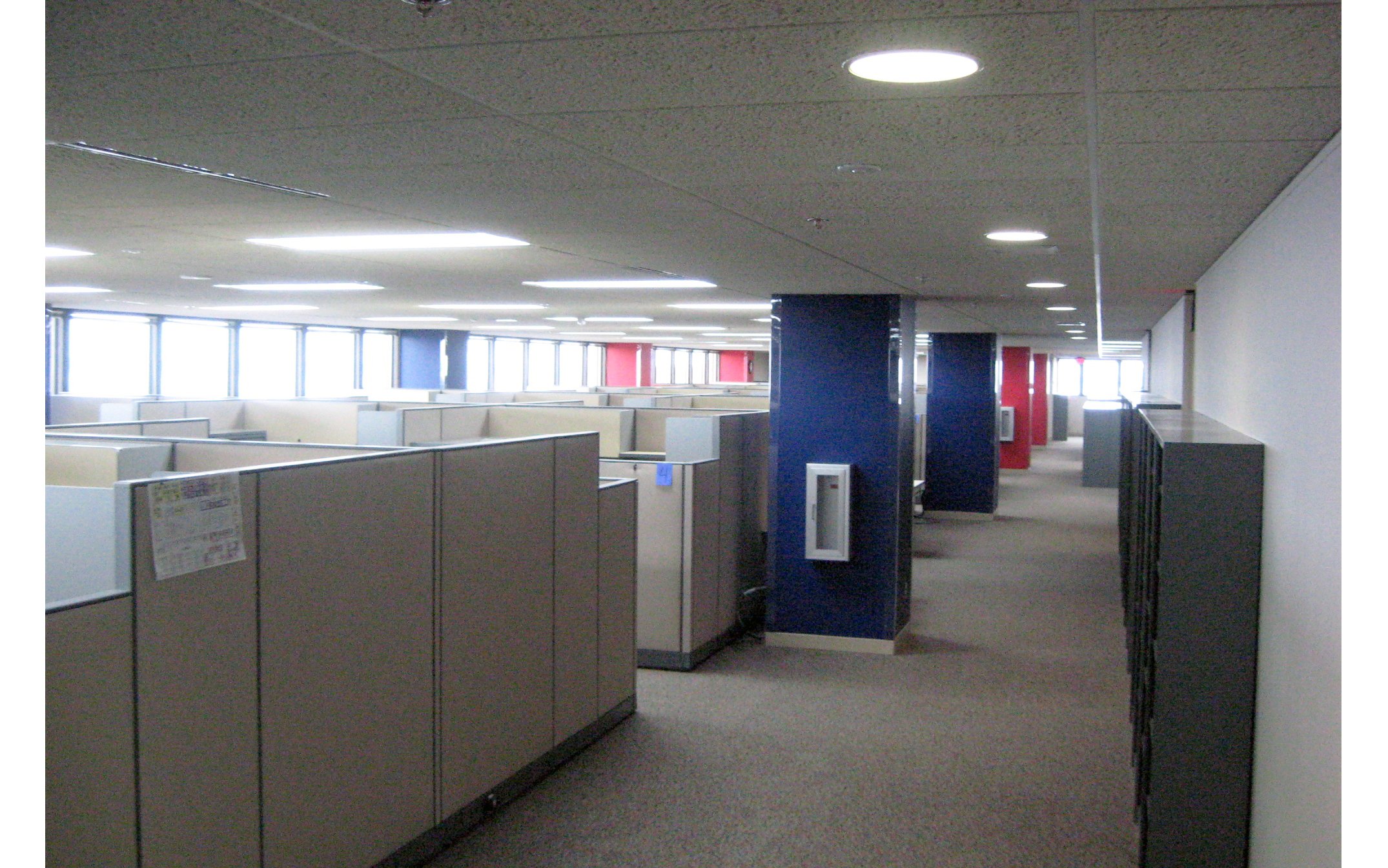
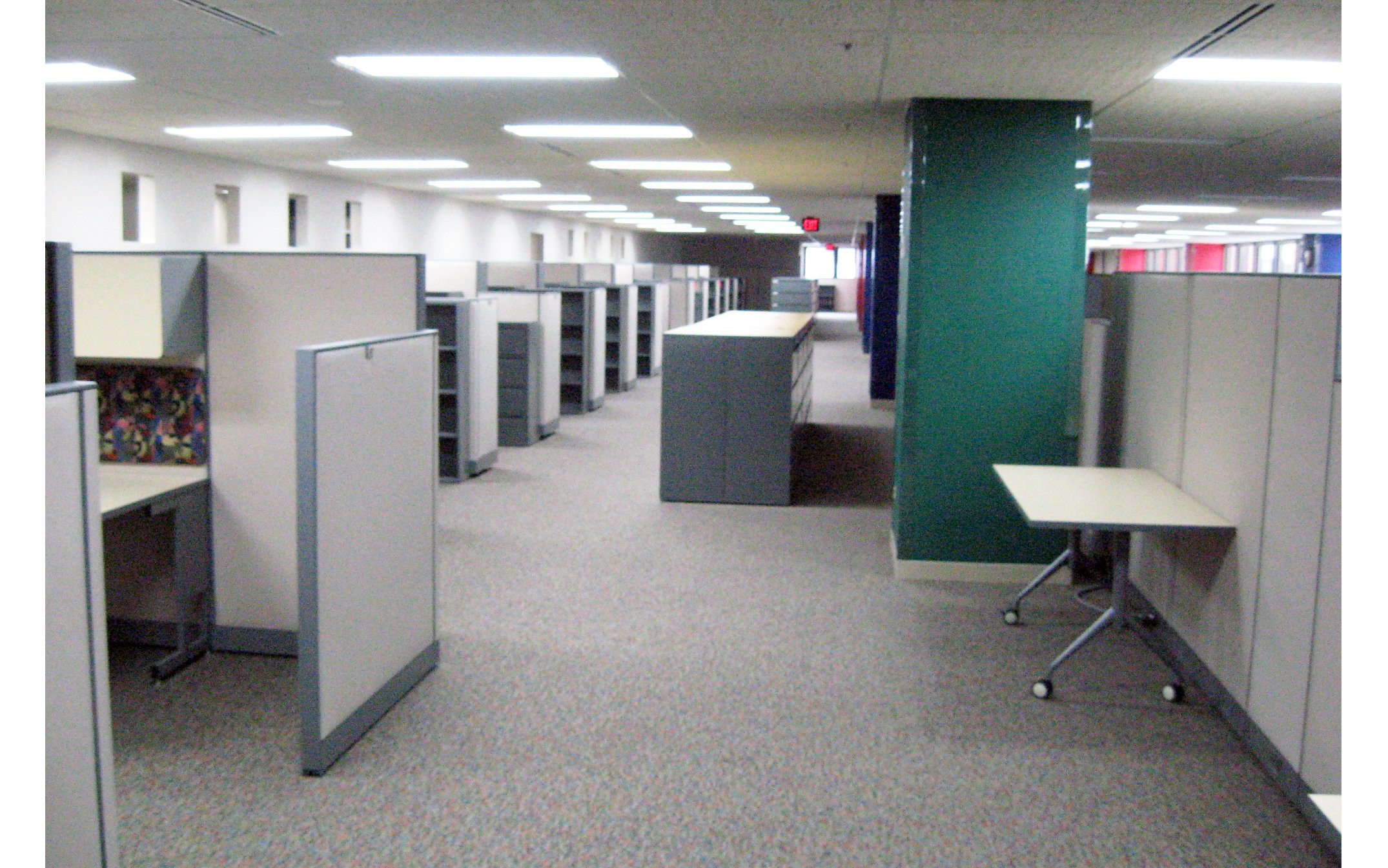
FIREARMS RANGE ALTERATIONS, Milwaukee, WI
Phase One of the project provided a new 15 lane firearms range. Range equipment included new monorail target deployment/retrieval systems, target carrier systems, running man system, master range control computer with remote controls, inclined granular bullet traps and safety baffles and ceilings. New fire sprinkler, lighting and exhaust filtration systems were designed. New Ready Rooms and Staging Areas were also designed.
Phase Two provided a complete new ventilation and exhaust system.
Phase Three provided additional firing bay sidewall ballistic rubber and steel armor plating allowing for 180 degree weapons discharge. This facility accommodates the Milwaukee Police Departments requirement that emphasize tactical training.
Boer Architects, Inc. provided all architectural and interior design services for this $1,000,000 project. We also coordinated all work provided by structural, range equipment, plumbing, HVAC and electrical engineering consultants. Services included design, construction document and construction administration services. An existing 30 year old “qualification” firearms range located in the City of Milwaukee Safety Academy Building was completely demolished and replaced with a “tactical” state-of-the-art small arms and rifle range. A multi-phase project was planned in coordination with the City of Milwaukee Department of Public Works and the Milwaukee Police Department.
