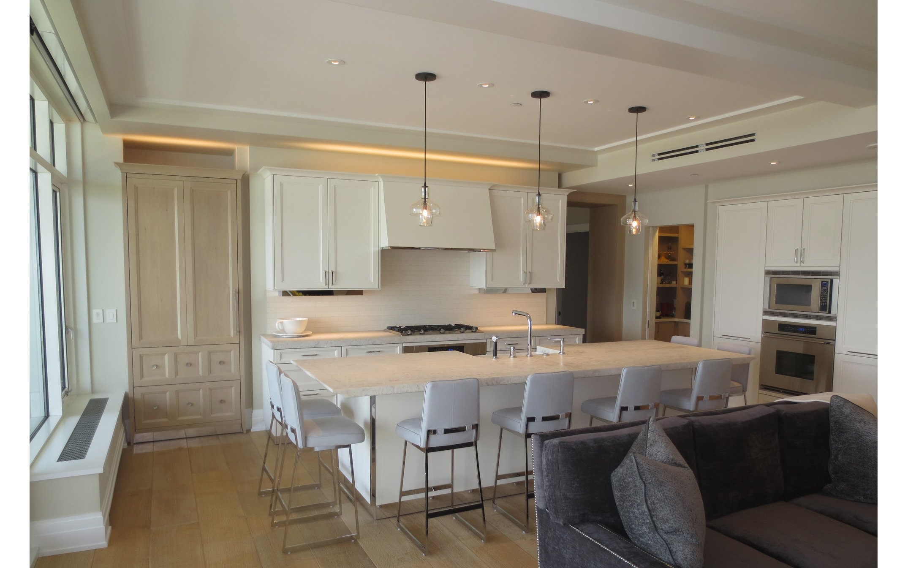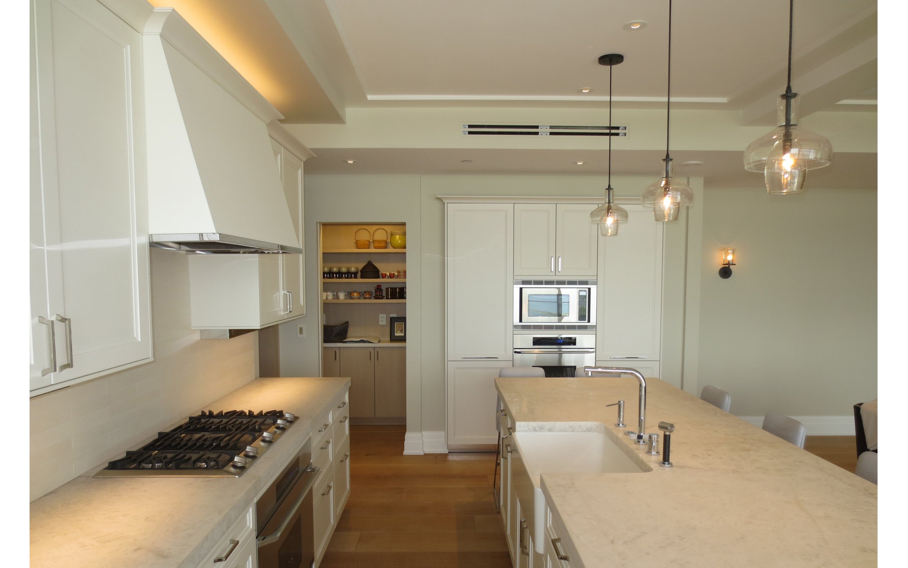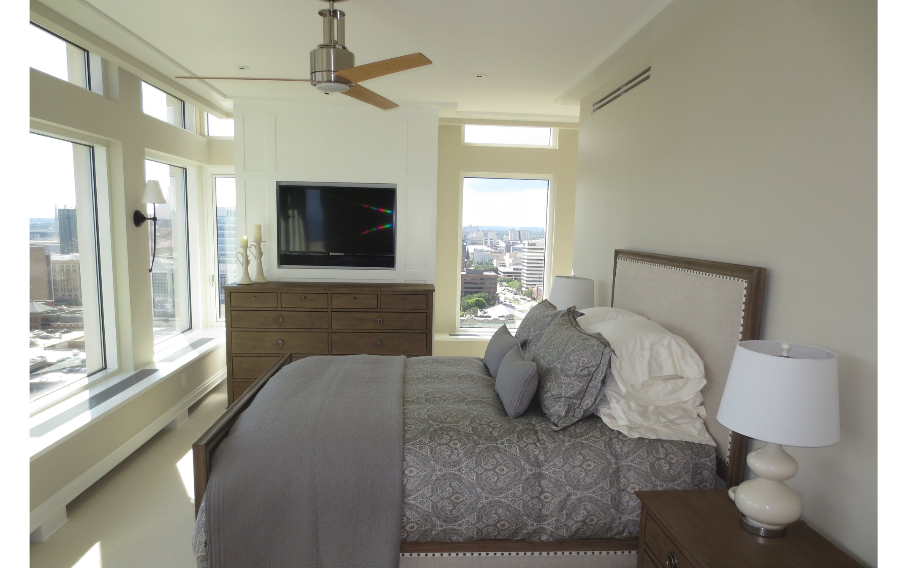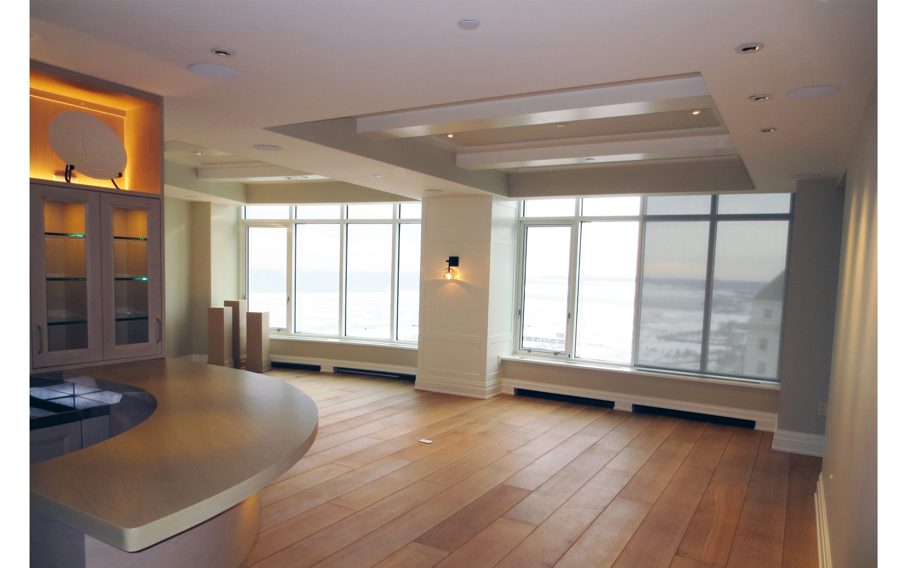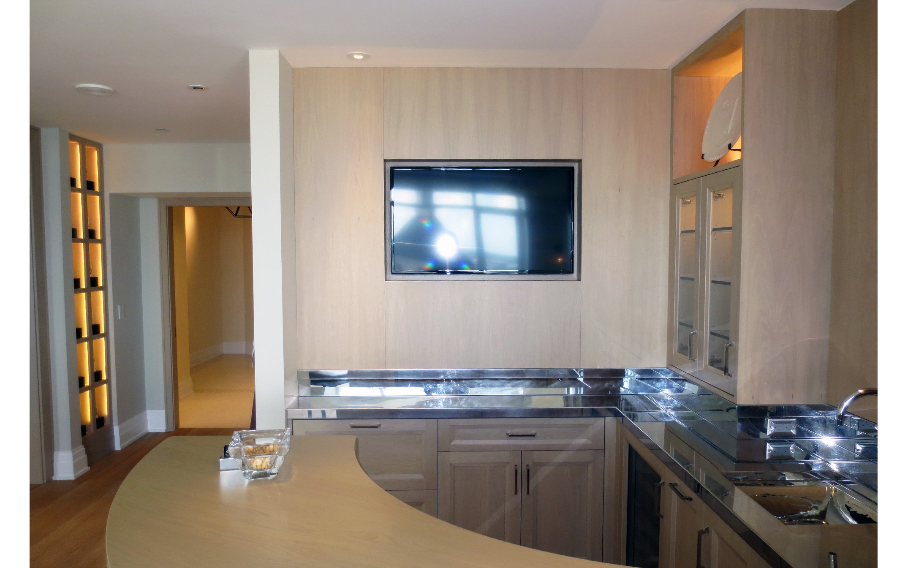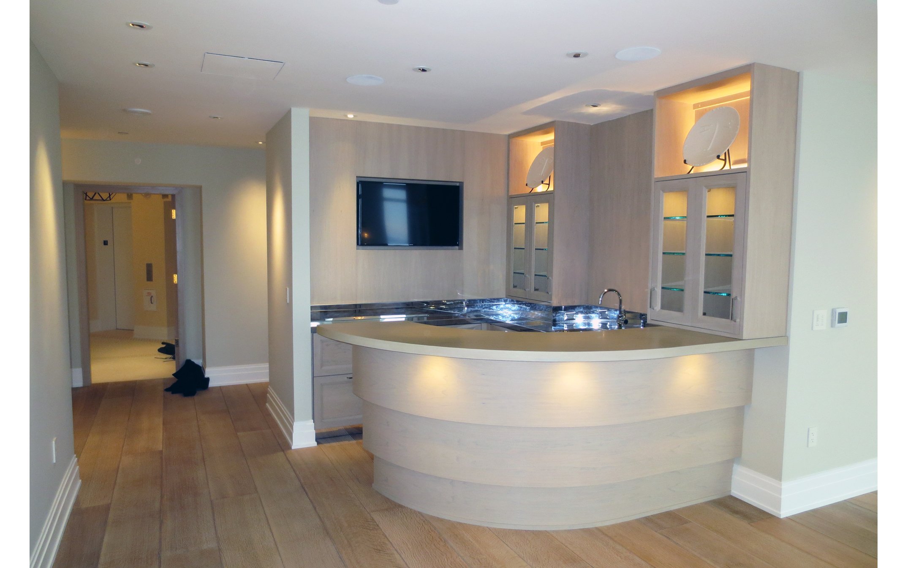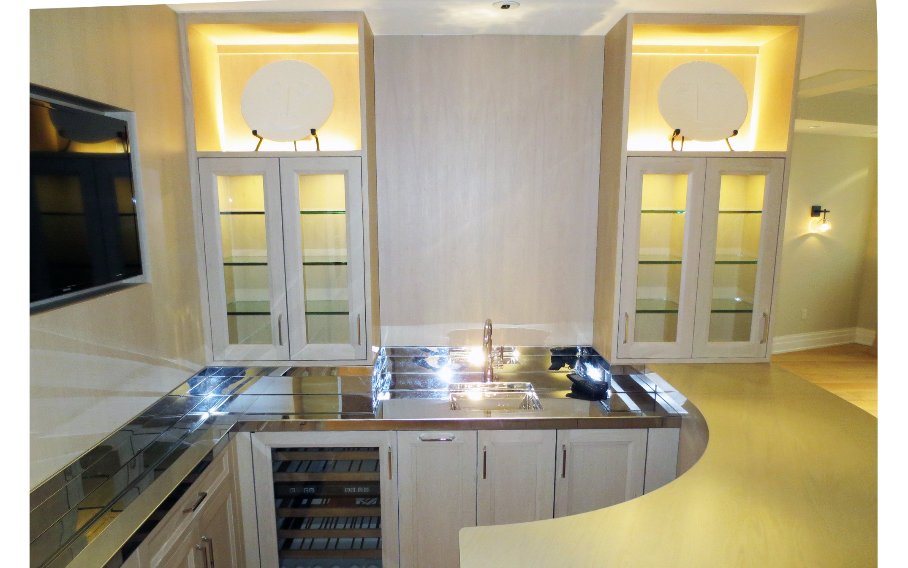MULTI-FAMILY
THE CUDAHY, Milwaukee, WI
This project involved the remodeling and restoration of The Cudahy, a landmark and historically significant apartment building overlooking Lake Michigan in downtown Milwaukee. The 120,000 sf building was completely gutted and its original eighty-five apartments, built in 1909, were converted to 43 condominiums. Facade repair work included replacing damaged white glazed brick, repointing remaining brick, removing damaged mortar and repointing at all terracotta cornices, belt courses, window sills, jambs and heads and parapet caps. The facades were cleaned with detergent and power washing. All 800 original wood windows were replaced with metal clad high performance insulated wood windows that matched the original windows in profile, size, configuration and proportions. The entire block long west facade, which originally faced a service alley, was reclad in white glazed brick. All window and door holes on this facade were completely new because the original holes did not relate to the new floor plan layouts.
Three existing obsolete elevators and shafts were demolished and two new 8-stop traction elevators were added. Work included the construction of new masonry elevator hoist ways and foundations in new locations. Existing concrete floor slabs were penetrated and new bearing provided. Original features such as gas fireplaces, plaster moldings, and brass hardware were restored, and new kitchens, bathrooms, and bedrooms were added in enlarged units. The original vestibule, lobby, and grand central stair were completely restored. A penthouse level was added, providing five rooftop luxury units. New fire stairs, and electrical, plumbing, heating, fire protection, and security systems were added. A new attached underground parking garage features a landscaped park above. Andrew Boer completed this project while employed with a previous architecture firm.
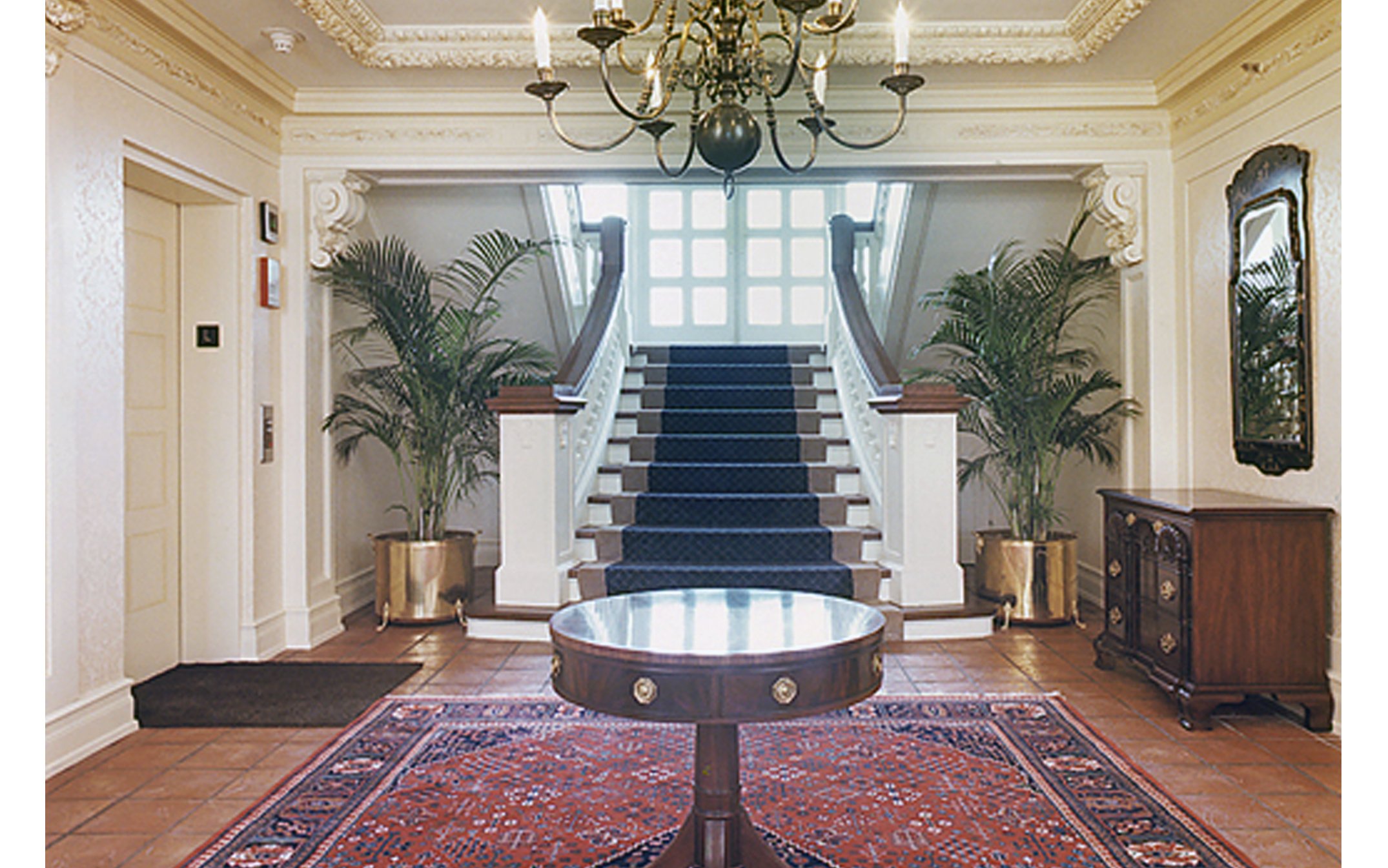
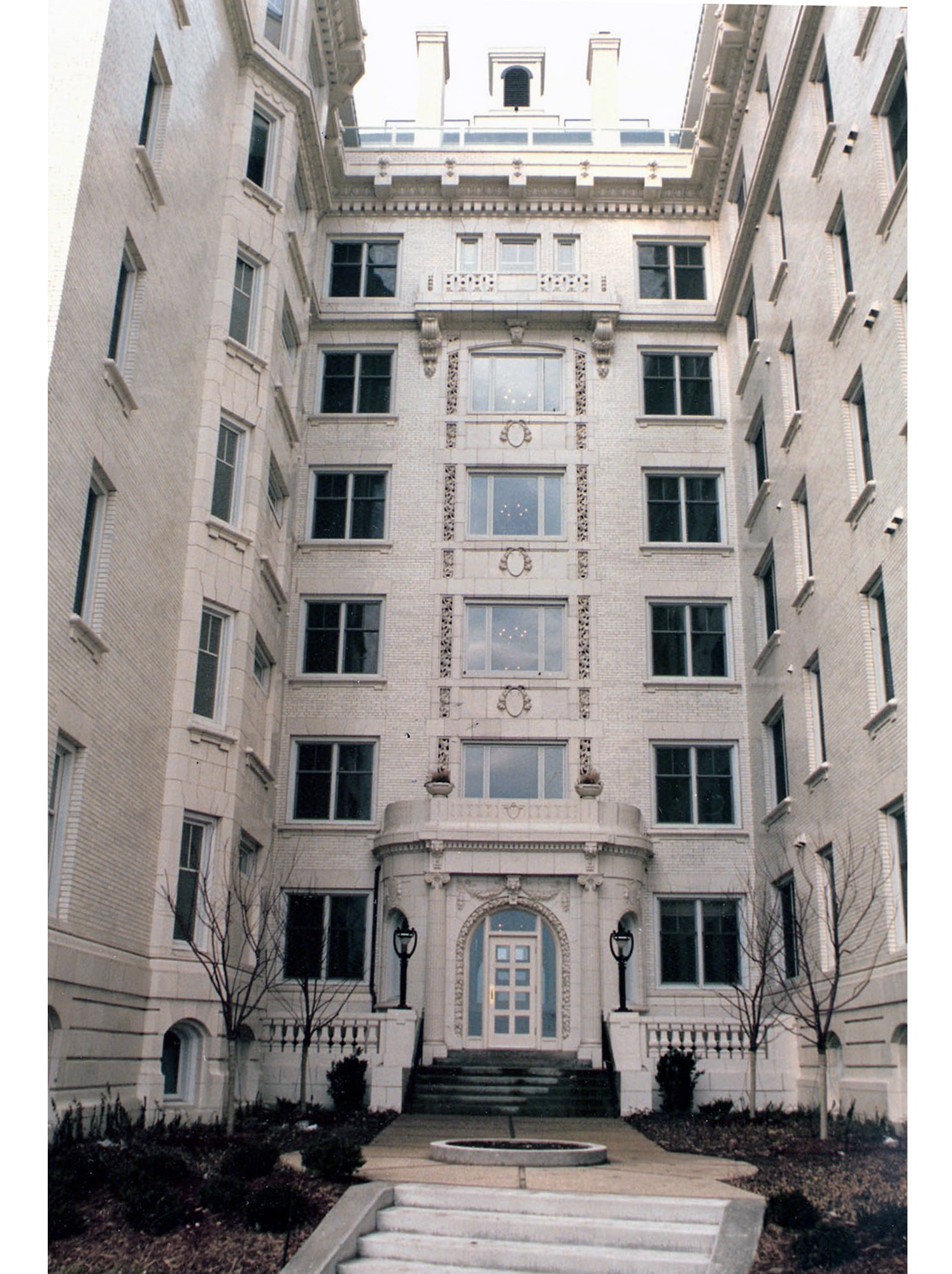
UNIVERSITY CLUB TOWER, Milwaukee, WI
Boer Architects, Inc. produced construction documents for 40 interior build-outs at Milwaukee’s premier luxury condominium on the city’s lakefront. Work commenced with design drawings and went through contract administration of each unit until occupancy. Drawings produced included floor and floor finish plans, reflected ceiling plans, elevations, door and hardware schedules, and millwork details. Boer Architects, Inc. worked closely with the developer’s design team to ensure drawings reflected each buyer’s specific product and finish selections, as well as their custom cabinetry.
